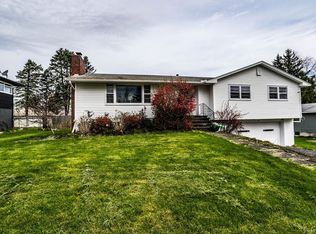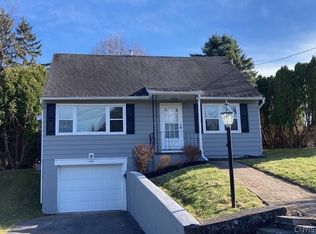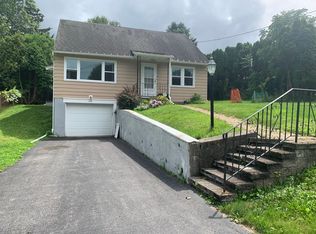Large Raised Ranch, JD Schools, Excellent Dewitt Location, 3 Bedrooms, Two Full Baths which included Master Bath, One Half Bath, Dining room, Family room, Livingroom with Fire Place, Very large 2 Car Garage, Full Finished walkout Basement not included in SQ Feet. High Effenciey Heating/AC Tenant pays utilities, lawn care and snow removal
This property is off market, which means it's not currently listed for sale or rent on Zillow. This may be different from what's available on other websites or public sources.


