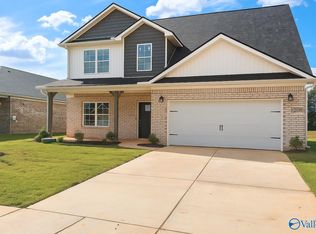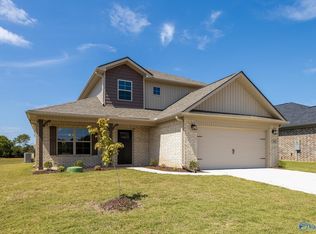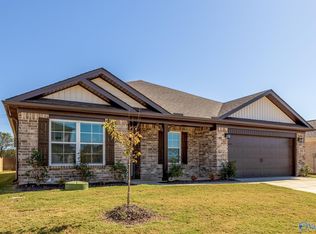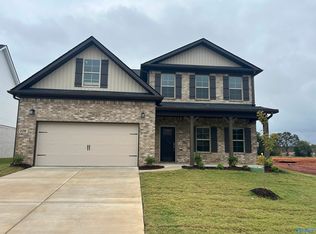Sold for $315,000
Zestimate®
$315,000
210 Roman Randall Rd, New Market, AL 35761
4beds
2,148sqft
Single Family Residence
Built in ----
7,200 Square Feet Lot
$315,000 Zestimate®
$147/sqft
$2,020 Estimated rent
Home value
$315,000
$299,000 - $331,000
$2,020/mo
Zestimate® history
Loading...
Owner options
Explore your selling options
What's special
New full-brick 4-bedroom, 2-bath ranch home offering spacious, single-level living. Enjoy a large family room with trey ceiling, open-concept layout, and a generous kitchen featuring an island, pantry, granite countertops, and soft-close cabinetry throughout. Formal dining adds elegance, while the master suite boasts tray ceiling dual vanities and oversized walk-in closets. Secondary bedrooms share a convenient Jack-and-Jill bath. Covered porch and patio!
Zillow last checked: 8 hours ago
Listing updated: January 17, 2026 at 01:47pm
Listed by:
Charlene Denton 256-756-7254,
Ace Realty
Bought with:
Cynthia Burkholder-Torres, 64739
Flo Burkholder Realty, Inc.
Source: ValleyMLS,MLS#: 21896639
Facts & features
Interior
Bedrooms & bathrooms
- Bedrooms: 4
- Bathrooms: 2
- Full bathrooms: 2
Primary bedroom
- Features: 9’ Ceiling, Ceiling Fan(s), Carpet, Smooth Ceiling, Walk-In Closet(s)
- Level: First
- Area: 225
- Dimensions: 15 x 15
Bedroom 2
- Features: 9’ Ceiling, Carpet, Smooth Ceiling
- Level: First
- Area: 121
- Dimensions: 11 x 11
Bedroom 3
- Features: 9’ Ceiling, Carpet, Smooth Ceiling
- Level: First
- Area: 121
- Dimensions: 11 x 11
Bedroom 4
- Features: 9’ Ceiling, Carpet, Smooth Ceiling
- Level: First
- Area: 121
- Dimensions: 11 x 11
Primary bathroom
- Features: 9’ Ceiling, Double Vanity, Granite Counters, Smooth Ceiling, LVP Flooring
- Level: First
Bathroom 1
- Features: 9’ Ceiling, Double Vanity, Granite Counters, Smooth Ceiling, LVP
- Level: First
Dining room
- Features: 9’ Ceiling, Smooth Ceiling, LVP
- Level: First
- Area: 144
- Dimensions: 12 x 12
Kitchen
- Features: 9’ Ceiling, Granite Counters, Kitchen Island, Pantry, Smooth Ceiling, Tray Ceiling(s), LVP
- Level: First
- Area: 266
- Dimensions: 19 x 14
Living room
- Features: 9’ Ceiling, Ceiling Fan(s), Smooth Ceiling, Tray Ceiling(s), LVP
- Level: First
- Area: 342
- Dimensions: 18 x 19
Heating
- Central 1
Cooling
- Central 1
Appliances
- Included: Oven, Dishwasher, Microwave, Disposal, Electric Water Heater
Features
- Open Floorplan, Smart Thermostat
- Windows: Double Pane Windows
- Has basement: No
- Has fireplace: No
- Fireplace features: None
Interior area
- Total interior livable area: 2,148 sqft
Property
Parking
- Parking features: Garage-Two Car, Garage-Attached, Garage Door Opener, Driveway-Concrete
Features
- Levels: One
- Stories: 1
- Patio & porch: Covered Patio
- Exterior features: Curb/Gutters, Sidewalk
Lot
- Size: 7,200 sqft
- Dimensions: 120 x 60
Details
- Parcel number: 0909300000019.033
- Other equipment: Electronic Locks
Construction
Type & style
- Home type: SingleFamily
- Architectural style: Ranch,Traditional
- Property subtype: Single Family Residence
Materials
- Foundation: Slab
Condition
- New Construction
- New construction: Yes
Details
- Builder name: HYDE HOMES LLC
Utilities & green energy
- Sewer: Private Sewer
- Water: Public
Green energy
- Green verification: ENERGY STAR Certified Homes, HERS Index Score
- Energy efficient items: Water Heater, Thermostat, Radian Roof Barrier
Community & neighborhood
Community
- Community features: Curbs
Location
- Region: New Market
- Subdivision: Mcmullen Gardens
HOA & financial
HOA
- Has HOA: Yes
- HOA fee: $200 annually
- Amenities included: Common Grounds
- Association name: Elite Housing Management
Price history
| Date | Event | Price |
|---|---|---|
| 1/15/2026 | Sold | $315,000-3.5%$147/sqft |
Source: | ||
| 12/19/2025 | Pending sale | $326,550$152/sqft |
Source: | ||
| 9/29/2025 | Price change | $326,5500%$152/sqft |
Source: | ||
| 9/24/2025 | Price change | $326,650+0%$152/sqft |
Source: | ||
| 8/14/2025 | Listed for sale | $326,550+359.9%$152/sqft |
Source: | ||
Public tax history
| Year | Property taxes | Tax assessment |
|---|---|---|
| 2025 | $302 | $9,000 |
Find assessor info on the county website
Neighborhood: 35761
Nearby schools
GreatSchools rating
- 9/10Riverton Elementary SchoolGrades: PK-3Distance: 1.6 mi
- 6/10Buckhorn Middle SchoolGrades: 7-8Distance: 2.1 mi
- 8/10Buckhorn High SchoolGrades: 9-12Distance: 2 mi
Schools provided by the listing agent
- Elementary: Riverton Elementary
- Middle: Buckhorn
- High: Buckhorn
Source: ValleyMLS. This data may not be complete. We recommend contacting the local school district to confirm school assignments for this home.
Get pre-qualified for a loan
At Zillow Home Loans, we can pre-qualify you in as little as 5 minutes with no impact to your credit score.An equal housing lender. NMLS #10287.
Sell with ease on Zillow
Get a Zillow Showcase℠ listing at no additional cost and you could sell for —faster.
$315,000
2% more+$6,300
With Zillow Showcase(estimated)$321,300



