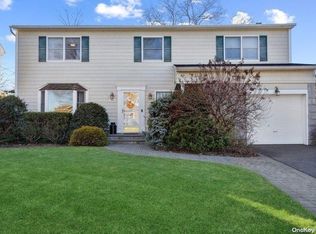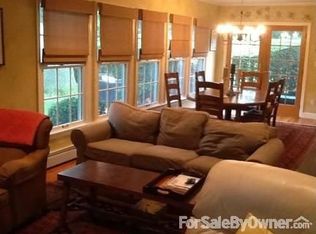Sold for $2,100,000
$2,100,000
210 Roxbury Road, Garden City, NY 11530
4beds
2,750sqft
Single Family Residence, Residential
Built in 1947
8,000 Square Feet Lot
$2,135,600 Zestimate®
$764/sqft
$5,885 Estimated rent
Home value
$2,135,600
$2.03M - $2.24M
$5,885/mo
Zestimate® history
Loading...
Owner options
Explore your selling options
What's special
Perfectly positioned mid-block on an expansive 80' x 100' lot, this beautifully renovated Center Hall Colonial blends timeless elegance with modern convenience in the heart of Garden City’s highly coveted Estates Section.
From the moment you arrive, you'll appreciate the transformative full renovation and ideal location—just moments from top-rated schools, Tullamore Park, and two Long Island Railroad stations. This home offers unmatched value in one of Long Island’s most sought-after neighborhoods.
Inside, the spacious layout features a formal living room with a cozy fireplace, a formal dining area that opens to a versatile den/home office, and an updated eat-in kitchen with a sun-filled breakfast area that leads out to a gorgeous patio and expansive manicured backyard—perfect for entertaining or relaxing in privacy.
Upstairs, the luxurious primary suite offers a peaceful retreat, complete with a spa-like en-suite bath and a generous walk-in closet. Three additional bedrooms and a full hall bath provide plenty of space for family or guests.
Additional features include hardwood floors throughout, a full basement, brand new windows, new roof, new electrical and plumbing, new appliances, central air conditioning, gas heat, a 2-car garage, and attic storage. Turn-key in every sense of the word!
Don’t miss your chance to own this exceptional home that combines style, comfort, space, and an unbeatable location. A truly perfect place to call home.
Zillow last checked: 8 hours ago
Listing updated: November 21, 2025 at 11:46am
Listed by:
Angela Cornelius 631-860-1262,
Keller Williams Realty 845-928-8000
Bought with:
Catherine Davis, 10401377953
Serhant East End LLC
Source: OneKey® MLS,MLS#: 900311
Facts & features
Interior
Bedrooms & bathrooms
- Bedrooms: 4
- Bathrooms: 3
- Full bathrooms: 2
- 1/2 bathrooms: 1
Heating
- Forced Air
Cooling
- Central Air
Appliances
- Included: Dishwasher, Dryer, Gas Cooktop, Gas Oven, Microwave, Refrigerator, Stainless Steel Appliance(s), Washer
Features
- Breakfast Bar, Chefs Kitchen, Double Vanity, Eat-in Kitchen, Primary Bathroom, Quartz/Quartzite Counters, Recessed Lighting
- Flooring: Hardwood
- Basement: Finished
- Attic: Pull Stairs
- Has fireplace: Yes
Interior area
- Total structure area: 2,750
- Total interior livable area: 2,750 sqft
Property
Parking
- Total spaces: 2
- Parking features: Garage
- Garage spaces: 2
Lot
- Size: 8,000 sqft
Details
- Parcel number: 2011330010000130
- Special conditions: None
Construction
Type & style
- Home type: SingleFamily
- Architectural style: Colonial
- Property subtype: Single Family Residence, Residential
Materials
- Vinyl Siding
Condition
- Year built: 1947
Utilities & green energy
- Sewer: Public Sewer
- Water: Public
- Utilities for property: Electricity Connected, Natural Gas Connected, Sewer Connected, Water Connected
Community & neighborhood
Location
- Region: Garden City
Other
Other facts
- Listing agreement: Exclusive Right To Sell
Price history
| Date | Event | Price |
|---|---|---|
| 11/21/2025 | Sold | $2,100,000-2.3%$764/sqft |
Source: | ||
| 9/16/2025 | Pending sale | $2,150,000$782/sqft |
Source: | ||
| 8/25/2025 | Listed for sale | $2,150,000+59.3%$782/sqft |
Source: | ||
| 7/11/2023 | Sold | $1,350,000-4.3%$491/sqft |
Source: | ||
| 5/24/2023 | Pending sale | $1,410,000$513/sqft |
Source: | ||
Public tax history
| Year | Property taxes | Tax assessment |
|---|---|---|
| 2024 | -- | $972 -5.1% |
| 2023 | -- | $1,024 -15.3% |
| 2022 | -- | $1,209 |
Find assessor info on the county website
Neighborhood: 11530
Nearby schools
GreatSchools rating
- 8/10Stratford Avenue SchoolGrades: 2-5Distance: 0.4 mi
- 8/10Garden City Middle SchoolGrades: 6-8Distance: 1.2 mi
- 10/10Garden City High SchoolGrades: 9-12Distance: 0.6 mi
Schools provided by the listing agent
- Elementary: Stratford Avenue School
- Middle: Garden City Middle School
- High: Garden City High School
Source: OneKey® MLS. This data may not be complete. We recommend contacting the local school district to confirm school assignments for this home.
Get a cash offer in 3 minutes
Find out how much your home could sell for in as little as 3 minutes with a no-obligation cash offer.
Estimated market value$2,135,600
Get a cash offer in 3 minutes
Find out how much your home could sell for in as little as 3 minutes with a no-obligation cash offer.
Estimated market value
$2,135,600

