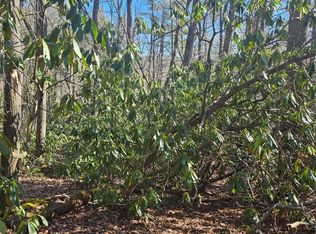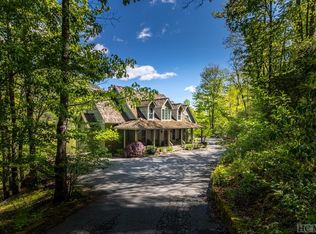Sold for $1,730,000 on 11/04/24
$1,730,000
210 Ruffed Grouse Road, Glenville, NC 28736
3beds
--sqft
Single Family Residence
Built in 2006
1.46 Acres Lot
$1,780,700 Zestimate®
$--/sqft
$5,351 Estimated rent
Home value
$1,780,700
Estimated sales range
Not available
$5,351/mo
Zestimate® history
Loading...
Owner options
Explore your selling options
What's special
Welcome to your charming cottage, nestled on a private and quiet cul-de-sac in the prestigious Cedar Ridge Estates. As you step inside, you'll be greeted by an open floor plan that seamlessly connects the great room, kitchen, and dining area. This layout is the heart of the home, encouraging open conversation and a harmonious atmosphere. The massive stone gas fireplace (which can be wood burning) exudes warmth and relaxation. Gather around the fire with loved ones, sharing stories and creating lasting memories in this peaceful and serene setting. The expansive screened porch features another stone gas fireplace and provides a perfect setting for alfresco dining or enjoying a football game or movie on the large flat-screen TV. The majestic view of Big Sheepcliff creates a stunning natural backdrop that can be enjoyed from most rooms. The primary ensuite offers a spacious spa-like bath, featuring a soaking claw foot tub, separate travertine tiled shower, dual vanities, and a large walk-in closet—creating an ideal space to unwind and rejuvenate. Two guest bedroom ensuites are located on the upper level, offering privacy, comfort, and relaxation. The basement has been encapsulated and includes floor space suitable for a workshop or exercise equipment. Additional features include a brand-new composite roof with a 50-year warranty, a new tankless hot water heater, and recently upgraded kitchen appliances and main HVAC system. The exterior was repainted in 2023. Other notable features include a 17kW Generac generator, a monitored alarm system, exterior security cameras, and a two-car carport with a connector to the home. Fiber optic cable has been recently installed in the neighborhood and can be hooked up to the home. Located close to the picturesque village of Cashiers, you will have unparalleled access to fine dining, art galleries, novelty, antique and clothing stores. Come see this special property at an elevation over 3,500' and make it your own piece of paradise!
Zillow last checked: 8 hours ago
Listing updated: January 20, 2025 at 11:59am
Listed by:
Lesley Howard,
Landmark Realty Group - Frank Allen, Cashiers
Bought with:
Anna Wilson
Country Club Properties
Source: HCMLS,MLS#: 105976Originating MLS: Highlands Cashiers Board of Realtors
Facts & features
Interior
Bedrooms & bathrooms
- Bedrooms: 3
- Bathrooms: 4
- Full bathrooms: 3
- 1/2 bathrooms: 1
Primary bedroom
- Level: Main
Bedroom 2
- Level: Upper
Bedroom 3
- Level: Upper
Dining room
- Level: Main
Kitchen
- Level: Main
Living room
- Level: Main
Heating
- Central, Electric, Heat Pump, Zoned
Cooling
- Central Air, Electric, Zoned
Appliances
- Included: Dryer, Dishwasher, Exhaust Fan, Disposal, Range, Refrigerator, Tankless Water Heater, Wine Cooler, Washer
- Laundry: Washer Hookup, Dryer Hookup
Features
- Wet Bar, Breakfast Bar, Ceiling Fan(s), Cathedral Ceiling(s), Kitchen Island, Pantry, Walk-In Closet(s)
- Flooring: Carpet, Tile, Wood
- Windows: Window Treatments
- Basement: Exterior Entry,Encapsulated,Walk-Out Access
- Has fireplace: Yes
- Fireplace features: Gas Log, Gas Starter, Living Room, Stone, Wood Burning
Property
Parking
- Total spaces: 2
- Parking features: Attached, Carport, Gravel
- Carport spaces: 2
Features
- Levels: Two
- Stories: 2
- Patio & porch: Rear Porch, Covered, Front Porch, Porch, Screened
- Exterior features: Garden
- Has view: Yes
- View description: Mountain(s), Rocks
Lot
- Size: 1.46 Acres
- Features: Cul-De-Sac, Level, Rolling Slope, Wooded
Details
- Parcel number: 7572643698
Construction
Type & style
- Home type: SingleFamily
- Architectural style: Craftsman
- Property subtype: Single Family Residence
Materials
- Frame, Wood Siding
- Foundation: Poured
- Roof: Other
Condition
- New construction: No
- Year built: 2006
Utilities & green energy
- Electric: Generator
- Sewer: Septic Permit 4 Bedroom, Septic Tank
- Water: Community/Coop
- Utilities for property: Fiber Optic Available
Community & neighborhood
Security
- Security features: Security System
Location
- Region: Cashiers
- Subdivision: Cedar Ridge Estates
Other
Other facts
- Listing terms: Cash
- Road surface type: Paved
Price history
| Date | Event | Price |
|---|---|---|
| 11/4/2024 | Sold | $1,730,000-2.8% |
Source: HCMLS #105976 Report a problem | ||
| 10/28/2024 | Pending sale | $1,780,000 |
Source: HCMLS #105976 Report a problem | ||
| 10/13/2024 | Contingent | $1,780,000 |
Source: HCMLS #105976 Report a problem | ||
| 8/25/2024 | Listed for sale | $1,780,000+16.7% |
Source: HCMLS #105976 Report a problem | ||
| 11/8/2023 | Sold | $1,525,000 |
Source: HCMLS #103048 Report a problem | ||
Public tax history
| Year | Property taxes | Tax assessment |
|---|---|---|
| 2024 | $2,989 | $699,630 |
| 2023 | $2,989 | $699,630 |
| 2022 | $2,989 +6% | $699,630 |
Find assessor info on the county website
Neighborhood: 28717
Nearby schools
GreatSchools rating
- 5/10Blue Ridge SchoolGrades: PK-6Distance: 1.6 mi
- 4/10Blue Ridge Virtual Early CollegeGrades: 7-12Distance: 1.6 mi
- 7/10Jackson Co Early CollegeGrades: 9-12Distance: 16.9 mi

Get pre-qualified for a loan
At Zillow Home Loans, we can pre-qualify you in as little as 5 minutes with no impact to your credit score.An equal housing lender. NMLS #10287.

