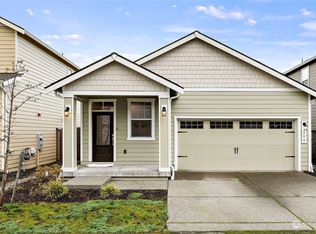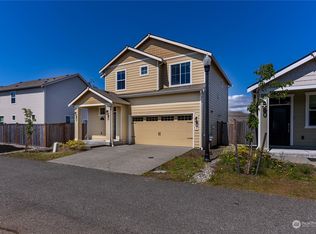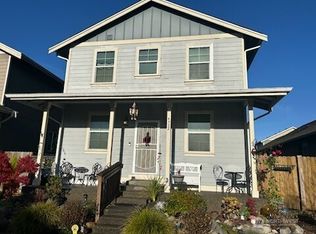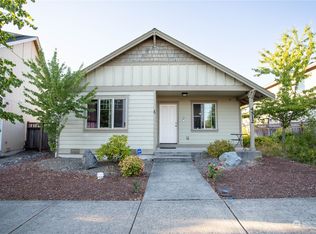Sold
Listed by:
Steven Boe,
Keller Williams West Sound
Bought with: Coldwell Banker Bain
$480,000
210 Russell Road, Bremerton, WA 98312
5beds
2,175sqft
Single Family Residence
Built in 2021
3,484.8 Square Feet Lot
$483,000 Zestimate®
$221/sqft
$3,152 Estimated rent
Home value
$483,000
$444,000 - $526,000
$3,152/mo
Zestimate® history
Loading...
Owner options
Explore your selling options
What's special
This lovely 5-bedroom/2.5-bathroom home showcases an incredible kitchen with sprawling quartz countertops, a breakfast island, 42-inch cabinets and a huge walk-in pantry. Recessed lighting adds a touch of elegance as you sit by the warm fireplace. The living room overlooks the backyard, and a tech nook located off the foyer keeps your home office or gaming sessions organized and out of sight. Relax in the spacious master suite with a luxurious bathroom and walk-in closet. Four additional bedrooms and a large second full bathroom provide all the space you need! Don't forget the tankless water heater. Close to shopping, bus lines, and the ferry terminal.
Zillow last checked: 8 hours ago
Listing updated: August 07, 2025 at 01:43pm
Listed by:
Steven Boe,
Keller Williams West Sound
Bought with:
Jeff Helmonds, 120185
Coldwell Banker Bain
Source: NWMLS,MLS#: 2418466
Facts & features
Interior
Bedrooms & bathrooms
- Bedrooms: 5
- Bathrooms: 3
- Full bathrooms: 2
- 1/2 bathrooms: 1
- Main level bathrooms: 1
Other
- Level: Main
Den office
- Level: Main
Dining room
- Level: Main
Entry hall
- Level: Main
Kitchen with eating space
- Level: Main
Living room
- Level: Main
Heating
- Fireplace, 90%+ High Efficiency, Forced Air, Electric, Natural Gas
Cooling
- 90%+ High Efficiency
Appliances
- Included: Double Oven, Dryer(s), Microwave(s), Refrigerator(s), Stove(s)/Range(s), Washer(s), Water Heater: Tankless, Water Heater Location: Garage
Features
- Bath Off Primary, Ceiling Fan(s), Dining Room, Walk-In Pantry
- Flooring: Laminate, Vinyl Plank, Carpet
- Basement: None
- Number of fireplaces: 1
- Fireplace features: Gas, Main Level: 1, Fireplace
Interior area
- Total structure area: 2,175
- Total interior livable area: 2,175 sqft
Property
Parking
- Total spaces: 2
- Parking features: Attached Garage
- Attached garage spaces: 2
Features
- Levels: Two
- Stories: 2
- Entry location: Main
- Patio & porch: Bath Off Primary, Ceiling Fan(s), Dining Room, Fireplace, Walk-In Closet(s), Walk-In Pantry, Water Heater
Lot
- Size: 3,484 sqft
- Features: Paved, Cable TV, Gas Available
- Topography: Level
Details
- Parcel number: 56750001190001
Construction
Type & style
- Home type: SingleFamily
- Architectural style: Craftsman
- Property subtype: Single Family Residence
Materials
- Cement Planked, Cement Plank
- Foundation: Poured Concrete
- Roof: Composition
Condition
- Good
- Year built: 2021
Utilities & green energy
- Electric: Company: Pudget Sound Engery
- Sewer: Sewer Connected, Company: City of Bremerton
- Water: Public, Company: City of Bremerton
- Utilities for property: Xfinity
Community & neighborhood
Location
- Region: Bremerton
- Subdivision: Bremerton
HOA & financial
HOA
- HOA fee: $36 monthly
Other
Other facts
- Cumulative days on market: 1 day
Price history
| Date | Event | Price |
|---|---|---|
| 7/30/2025 | Sold | $480,000-8%$221/sqft |
Source: | ||
| 6/23/2021 | Sold | $521,900$240/sqft |
Source: | ||
| 5/17/2021 | Pending sale | $521,900$240/sqft |
Source: | ||
| 5/14/2021 | Price change | $521,900+7.6%$240/sqft |
Source: | ||
| 11/6/2020 | Listed for sale | $484,900$223/sqft |
Source: LGI Realty #1687029 Report a problem | ||
Public tax history
Tax history is unavailable.
Neighborhood: 98312
Nearby schools
GreatSchools rating
- 3/10West Hills STEM AcademyGrades: PK-8Distance: 0.6 mi
- 4/10Bremerton High SchoolGrades: 9-12Distance: 1.8 mi
- 2/10Mountain View Middle SchoolGrades: 6-8Distance: 3.1 mi
Schools provided by the listing agent
- Elementary: West Hills Elem
- Middle: Mtn View Mid
- High: Bremerton High
Source: NWMLS. This data may not be complete. We recommend contacting the local school district to confirm school assignments for this home.
Get a cash offer in 3 minutes
Find out how much your home could sell for in as little as 3 minutes with a no-obligation cash offer.
Estimated market value$483,000
Get a cash offer in 3 minutes
Find out how much your home could sell for in as little as 3 minutes with a no-obligation cash offer.
Estimated market value
$483,000



