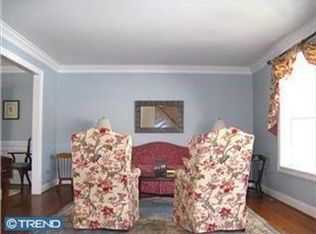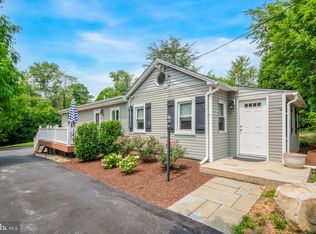Sold for $415,000 on 10/01/25
$415,000
210 S Pennell Rd, Media, PA 19063
4beds
1,704sqft
Single Family Residence
Built in 1917
0.7 Acres Lot
$423,500 Zestimate®
$244/sqft
$3,366 Estimated rent
Home value
$423,500
$381,000 - $470,000
$3,366/mo
Zestimate® history
Loading...
Owner options
Explore your selling options
What's special
Welcome to 210 S Pennell Rd. Media Pa., Absolutely One of Rose Tree Media Best Values! Located in Middletown Township, This Incredible Single on Large Corner Lot Screams Charm & Character T/O. Property Consists of a 4 Bedroom 2.5 Bath Home with Detached Oversized Garage & An Additional 50 x 338 LOT. First Floor Features: Welcoming Covered Front Porch Entry w/ Custom Brick Steps & Landing, Large Open Concept Living & Family Room Combo w/ Access tom Covered Back Deck/Porch, Powder Room, Formal Dining Room, Well Designed Kitchen with Back Entrance to Enclosed Porch / Mudroom. 2nd Floor Features: 4 Bedrooms, One with Private Enclosed Balcony/Porch, Center Hall Bathroom. Lower-Level Features: Mostly Unfinished Space with Utilities, Laundry, Full Bathroom & Semi Finished Room. Extras Include: 2 Private Driveways (One off of Pennell & One Accessible Off of Highland), 4 Porches, 2 Fireplaces, Detached Garage & Workshop, Additional 50 x 388 Lot Included with Purchase, Property is Being Sold As-Is. Buyer is Responsible for Ordering & Obtaining Use & Occupancy. Minutes to All Major Highways, SEPTA Train Stations, Schools & Shopping! Great Opportunity - Make Sure You See This One!
Zillow last checked: 8 hours ago
Listing updated: October 02, 2025 at 04:12am
Listed by:
Mike Mulholland 484-222-8804,
Long & Foster Real Estate, Inc.
Bought with:
Kelvin Floyd, RS347417
Realty Mark Cityscape-King of Prussia
Source: Bright MLS,MLS#: PADE2093166
Facts & features
Interior
Bedrooms & bathrooms
- Bedrooms: 4
- Bathrooms: 2
- Full bathrooms: 1
- 1/2 bathrooms: 1
- Main level bathrooms: 1
Basement
- Area: 0
Heating
- Baseboard, Natural Gas
Cooling
- Window Unit(s)
Appliances
- Included: Gas Water Heater
Features
- Basement: Full,Walk-Out Access
- Number of fireplaces: 2
Interior area
- Total structure area: 1,704
- Total interior livable area: 1,704 sqft
- Finished area above ground: 1,704
- Finished area below ground: 0
Property
Parking
- Total spaces: 2
- Parking features: Garage Faces Front, Driveway, Detached
- Garage spaces: 2
- Has uncovered spaces: Yes
Accessibility
- Accessibility features: None
Features
- Levels: Two
- Stories: 2
- Patio & porch: Porch
- Pool features: None
Lot
- Size: 0.70 Acres
- Dimensions: 50.00 x 219.00 & 50 x 388
- Features: Front Yard, Rear Yard, SideYard(s)
Details
- Additional structures: Above Grade, Below Grade
- Parcel number: 27000210300 & 27000086800
- Zoning: RES
- Special conditions: Standard
Construction
Type & style
- Home type: SingleFamily
- Architectural style: Colonial
- Property subtype: Single Family Residence
Materials
- Vinyl Siding, Aluminum Siding
- Foundation: Other
Condition
- New construction: No
- Year built: 1917
Utilities & green energy
- Sewer: Public Sewer
- Water: Public
Community & neighborhood
Location
- Region: Media
- Subdivision: None Available
- Municipality: MIDDLETOWN TWP
Other
Other facts
- Listing agreement: Exclusive Right To Sell
- Ownership: Fee Simple
Price history
| Date | Event | Price |
|---|---|---|
| 10/1/2025 | Sold | $415,000-11.7%$244/sqft |
Source: | ||
| 8/28/2025 | Pending sale | $469,900$276/sqft |
Source: | ||
| 8/5/2025 | Price change | $469,9000%$276/sqft |
Source: | ||
| 7/28/2025 | Price change | $469,999-0.9%$276/sqft |
Source: | ||
| 7/10/2025 | Price change | $474,500-0.1%$278/sqft |
Source: | ||
Public tax history
| Year | Property taxes | Tax assessment |
|---|---|---|
| 2025 | $5,171 +6.4% | $251,330 |
| 2024 | $4,859 +3.6% | $251,330 |
| 2023 | $4,688 +2.6% | $251,330 |
Find assessor info on the county website
Neighborhood: 19063
Nearby schools
GreatSchools rating
- 8/10Glenwood El SchoolGrades: K-5Distance: 0.4 mi
- 8/10Springton Lake Middle SchoolGrades: 6-8Distance: 3.7 mi
- 9/10Penncrest High SchoolGrades: 9-12Distance: 1.6 mi
Schools provided by the listing agent
- District: Rose Tree Media
Source: Bright MLS. This data may not be complete. We recommend contacting the local school district to confirm school assignments for this home.

Get pre-qualified for a loan
At Zillow Home Loans, we can pre-qualify you in as little as 5 minutes with no impact to your credit score.An equal housing lender. NMLS #10287.
Sell for more on Zillow
Get a free Zillow Showcase℠ listing and you could sell for .
$423,500
2% more+ $8,470
With Zillow Showcase(estimated)
$431,970
