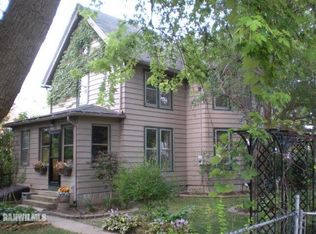Sold for $184,000
$184,000
210 S Ridge St, Shannon, IL 61078
2beds
2,321sqft
Single Family Residence
Built in 1949
0.37 Acres Lot
$184,300 Zestimate®
$79/sqft
$1,438 Estimated rent
Home value
$184,300
Estimated sales range
Not available
$1,438/mo
Zestimate® history
Loading...
Owner options
Explore your selling options
What's special
Extremely well maintained and cared for home! Main floor bedroom and full bath plus a family room that could double as an additional bedroom. Large upstairs bedroom with a 1/2 bath and easy access attic storage. The basement has plenty of storage, a full bath and additional living space. All appliances will stay. New furnace and air conditioner in 2019, on demand water heater. Detached garage with bonus attached shed.
Zillow last checked: 8 hours ago
Listing updated: August 16, 2025 at 05:40pm
Listed by:
Tracey DeCrane 815-677-2164,
Re/Max Town Lake & Country
Bought with:
Elizabeth Gaffney, 475.200385
Epique Realty
Source: NorthWest Illinois Alliance of REALTORS®,MLS#: 202502917
Facts & features
Interior
Bedrooms & bathrooms
- Bedrooms: 2
- Bathrooms: 3
- Full bathrooms: 2
- 1/2 bathrooms: 1
- Main level bathrooms: 1
- Main level bedrooms: 1
Primary bedroom
- Level: Main
- Area: 182
- Dimensions: 14 x 13
Bedroom 2
- Level: Upper
- Area: 312
- Dimensions: 26 x 12
Dining room
- Level: Main
- Area: 130
- Dimensions: 13 x 10
Family room
- Level: Main
- Area: 169
- Dimensions: 13 x 13
Kitchen
- Level: Main
- Area: 121
- Dimensions: 11 x 11
Living room
- Level: Main
- Area: 280
- Dimensions: 20 x 14
Heating
- Forced Air, Natural Gas
Cooling
- Central Air
Appliances
- Included: Dishwasher, Dryer, Microwave, Refrigerator, Stove/Cooktop, Washer, Water Softener, Electric Water Heater
- Laundry: In Basement
Features
- Solid Surface Counters
- Basement: Full
- Attic: Storage
- Has fireplace: No
Interior area
- Total structure area: 2,321
- Total interior livable area: 2,321 sqft
- Finished area above ground: 1,943
- Finished area below ground: 378
Property
Parking
- Total spaces: 2
- Parking features: Detached
- Garage spaces: 2
Features
- Levels: One and One Half
- Stories: 1
Lot
- Size: 0.37 Acres
- Features: City/Town
Details
- Additional structures: Garden Shed
- Parcel number: 010619104032
- Special conditions: Estate
Construction
Type & style
- Home type: SingleFamily
- Property subtype: Single Family Residence
Materials
- Brick/Stone
- Roof: Shingle
Condition
- Year built: 1949
Utilities & green energy
- Electric: Circuit Breakers
- Sewer: City/Community
- Water: City/Community
Community & neighborhood
Location
- Region: Shannon
- Subdivision: IL
Other
Other facts
- Price range: $184K - $184K
- Ownership: Fee Simple
Price history
| Date | Event | Price |
|---|---|---|
| 8/13/2025 | Sold | $184,000-7.1%$79/sqft |
Source: | ||
| 8/2/2025 | Pending sale | $198,000$85/sqft |
Source: | ||
| 7/31/2025 | Price change | $198,000-3.4%$85/sqft |
Source: | ||
| 7/2/2025 | Price change | $205,000-4.7%$88/sqft |
Source: | ||
| 6/10/2025 | Listed for sale | $215,000$93/sqft |
Source: | ||
Public tax history
| Year | Property taxes | Tax assessment |
|---|---|---|
| 2024 | $1,294 -7.7% | $45,781 +15.6% |
| 2023 | $1,401 -3% | $39,615 +15.5% |
| 2022 | $1,445 -6.3% | $34,299 +13% |
Find assessor info on the county website
Neighborhood: 61078
Nearby schools
GreatSchools rating
- 7/10Eastland Middle SchoolGrades: PK-5Distance: 0.3 mi
- 5/10Eastland High SchoolGrades: 6-12Distance: 6 mi
Schools provided by the listing agent
- Elementary: Eastland
- Middle: Eastland
- High: Eastland
- District: Eastland
Source: NorthWest Illinois Alliance of REALTORS®. This data may not be complete. We recommend contacting the local school district to confirm school assignments for this home.
Get pre-qualified for a loan
At Zillow Home Loans, we can pre-qualify you in as little as 5 minutes with no impact to your credit score.An equal housing lender. NMLS #10287.
