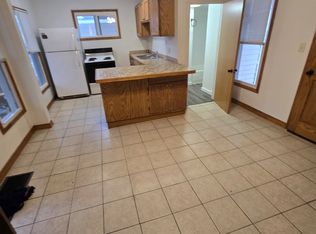Sold
$220,000
210 S Summit St, Appleton, WI 54914
3beds
1,180sqft
Single Family Residence
Built in 1948
3,049.2 Square Feet Lot
$227,300 Zestimate®
$186/sqft
$1,815 Estimated rent
Home value
$227,300
$202,000 - $255,000
$1,815/mo
Zestimate® history
Loading...
Owner options
Explore your selling options
What's special
Looking for an affordable home in the heart of Appleton? Don’t miss this charming 3-bedroom Cape Cod just minutes from downtown! Enjoy two main-level bedrooms and an updated full bath, plus a spacious upper-level primary suite with a versatile bonus area—convert it into a home office or creative space. The eat-in kitchen has been remodeled and includes an appliance package, and the basement offers a bonus room for added potential. Low-maintenance yard, one-car detached garage, and a newer furnace, water heater, roof, and flooring throughout complete the package! Siding will be painted prior to closing. Property being sold AS IS. Buyer to verify measurements. Showings available now—offers reviewed 6/15. Seller reserves the right to accept an offer prior.
Zillow last checked: 8 hours ago
Listing updated: August 09, 2025 at 03:18am
Listed by:
Susana Fernandez 920-204-1607,
Bridge Realty Partners
Bought with:
Bradley A Lamers
Lamers Realty, Inc.
Source: RANW,MLS#: 50309810
Facts & features
Interior
Bedrooms & bathrooms
- Bedrooms: 3
- Bathrooms: 1
- Full bathrooms: 1
Bedroom 1
- Level: Upper
- Dimensions: 12x11
Bedroom 2
- Level: Main
- Dimensions: 11x10
Bedroom 3
- Level: Main
- Dimensions: 10x9
Kitchen
- Level: Main
- Dimensions: 12x8
Living room
- Level: Main
- Dimensions: 15x10
Other
- Description: Bonus Room
- Level: Lower
- Dimensions: 10x10
Heating
- Forced Air
Cooling
- Forced Air
Features
- Basement: Full,Sump Pump,Partial Fin. Non-contig
- Has fireplace: No
- Fireplace features: None
Interior area
- Total interior livable area: 1,180 sqft
- Finished area above ground: 1,080
- Finished area below ground: 100
Property
Parking
- Total spaces: 1
- Parking features: Detached
- Garage spaces: 1
Lot
- Size: 3,049 sqft
Details
- Parcel number: 313112102
- Zoning: Residential
- Special conditions: Arms Length
Construction
Type & style
- Home type: SingleFamily
- Property subtype: Single Family Residence
Materials
- Vinyl Siding
- Foundation: Block
Condition
- New construction: No
- Year built: 1948
Utilities & green energy
- Sewer: Public Sewer
- Water: Public
Community & neighborhood
Location
- Region: Appleton
Price history
| Date | Event | Price |
|---|---|---|
| 8/8/2025 | Pending sale | $189,900-13.7%$161/sqft |
Source: RANW #50309810 Report a problem | ||
| 7/17/2025 | Sold | $220,000+15.9%$186/sqft |
Source: RANW #50309810 Report a problem | ||
| 6/15/2025 | Contingent | $189,900$161/sqft |
Source: | ||
| 6/12/2025 | Price change | $189,900+27.1%$161/sqft |
Source: RANW #50309810 Report a problem | ||
| 5/30/2023 | Pending sale | $149,444-0.4%$127/sqft |
Source: RANW #50273612 Report a problem | ||
Public tax history
| Year | Property taxes | Tax assessment |
|---|---|---|
| 2024 | $2,135 -5.4% | $142,500 |
| 2023 | $2,257 -41.5% | $142,500 +49.5% |
| 2022 | $3,860 +99.2% | $95,300 |
Find assessor info on the county website
Neighborhood: 54914
Nearby schools
GreatSchools rating
- 5/10Jefferson Elementary SchoolGrades: PK-6Distance: 0.5 mi
- 3/10Wilson Middle SchoolGrades: 7-8Distance: 0.3 mi
- 4/10West High SchoolGrades: 9-12Distance: 0.6 mi

Get pre-qualified for a loan
At Zillow Home Loans, we can pre-qualify you in as little as 5 minutes with no impact to your credit score.An equal housing lender. NMLS #10287.
