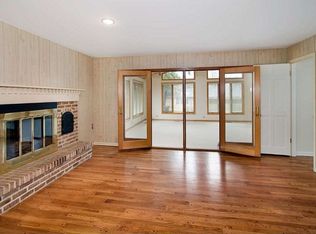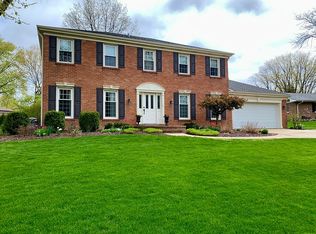Closed
$765,000
210 S Valley Rd, Barrington, IL 60010
4beds
2,506sqft
Single Family Residence
Built in 1967
-- sqft lot
$762,700 Zestimate®
$305/sqft
$4,468 Estimated rent
Home value
$762,700
$709,000 - $816,000
$4,468/mo
Zestimate® history
Loading...
Owner options
Explore your selling options
What's special
Charming Curb Appeal in this well maintained 4 bedroom Fox Point Colonial complete with brick and Hardie Board exterior. Updated baths and kitchen plus refinished hardwood floors throughout add to the style and grace of this great home. It's brick paver patio and front walkway welcome friends and family into this sunlit home, perfect for entertaining with its open-flow floor plan. The "heart of the home" is the remodeled kitchen, boasting 42" white cabinets, stainless steel appliances, double ovens, granite counter tops, and a separate beverage refrigerator. The eating area has room for a table, plus counter space for stools and opens to the brick paver patio . The first floor office opens to the living room through glass french doors. The large dining room and family room with fireplace and built in bookshelves offer generous entertaining space. The primary bedroom has a remodeled bath, 2 organized closets, ceiling fan and hardwood floors. 3 additional bedrooms also have ceiling fans, hardwood floors and large organized closets. A glass tiled shower with rain shower, double sinks and a comfort height vanity make up the hall bath. A generous (25x24') lower level recreation room is perfect flexible space plus a 25x15 storage room/utility room add to the basement space. All of this in an A+ location, close to schools K-8 with a neighborhood walking path. Of course, Fox Point amenities-pool, tennis courts, lake and playground etc make for resort-like living all year long. Check out community photos on Fox Point Website. Fox Point voted "Nicest Place to live in Illinois" by Readers Digest. Make this home your own!
Zillow last checked: 8 hours ago
Listing updated: June 05, 2025 at 02:22pm
Listing courtesy of:
Nora Brown, SFR 847-381-9500,
Keller Williams Success Realty,
Patricia Thalheimer, SFR,
Keller Williams Success Realty
Bought with:
Holly Connors
@properties Christie's International Real Estate
Source: MRED as distributed by MLS GRID,MLS#: 12348814
Facts & features
Interior
Bedrooms & bathrooms
- Bedrooms: 4
- Bathrooms: 3
- Full bathrooms: 2
- 1/2 bathrooms: 1
Primary bedroom
- Features: Flooring (Hardwood), Bathroom (Full)
- Level: Second
- Area: 285 Square Feet
- Dimensions: 19X15
Bedroom 2
- Features: Flooring (Hardwood)
- Level: Second
- Area: 168 Square Feet
- Dimensions: 14X12
Bedroom 3
- Features: Flooring (Hardwood)
- Level: Second
- Area: 168 Square Feet
- Dimensions: 14X12
Bedroom 4
- Features: Flooring (Hardwood)
- Level: Second
- Area: 120 Square Feet
- Dimensions: 12X10
Dining room
- Features: Flooring (Hardwood), Window Treatments (Blinds)
- Level: Main
- Area: 168 Square Feet
- Dimensions: 14X12
Eating area
- Features: Flooring (Hardwood)
- Level: Main
- Area: 110 Square Feet
- Dimensions: 10X11
Family room
- Features: Flooring (Hardwood)
- Level: Main
- Area: 240 Square Feet
- Dimensions: 20X12
Foyer
- Features: Flooring (Slate)
- Level: Main
- Area: 150 Square Feet
- Dimensions: 15X10
Kitchen
- Features: Kitchen (Eating Area-Table Space, Pantry-Closet), Flooring (Hardwood)
- Level: Main
- Area: 182 Square Feet
- Dimensions: 14X13
Laundry
- Features: Flooring (Hardwood)
- Level: Main
- Area: 48 Square Feet
- Dimensions: 8X6
Living room
- Features: Flooring (Hardwood), Window Treatments (Blinds)
- Level: Main
- Area: 238 Square Feet
- Dimensions: 17X14
Office
- Features: Flooring (Hardwood)
- Level: Main
- Area: 112 Square Feet
- Dimensions: 14X8
Recreation room
- Features: Flooring (Carpet)
- Level: Basement
- Area: 576 Square Feet
- Dimensions: 24X24
Storage
- Level: Basement
- Area: 375 Square Feet
- Dimensions: 25X15
Heating
- Natural Gas, Forced Air
Cooling
- Central Air
Appliances
- Included: Double Oven, Microwave, Dishwasher, Refrigerator, Washer, Dryer, Disposal, Cooktop, Water Softener Owned
- Laundry: Main Level, Electric Dryer Hookup, In Unit, Sink
Features
- Pantry
- Flooring: Hardwood
- Basement: Finished,Partial
- Attic: Full,Unfinished
- Number of fireplaces: 1
- Fireplace features: Wood Burning, Family Room
Interior area
- Total structure area: 0
- Total interior livable area: 2,506 sqft
Property
Parking
- Total spaces: 2
- Parking features: Asphalt, Garage Door Opener, On Site, Garage Owned, Attached, Garage
- Attached garage spaces: 2
- Has uncovered spaces: Yes
Accessibility
- Accessibility features: No Disability Access
Features
- Stories: 2
- Patio & porch: Patio
Lot
- Dimensions: 150X123X147X93
- Features: Mature Trees
Details
- Parcel number: 02061050030000
- Special conditions: None
Construction
Type & style
- Home type: SingleFamily
- Architectural style: Colonial
- Property subtype: Single Family Residence
Materials
- Brick, Fiber Cement
- Foundation: Concrete Perimeter
- Roof: Asphalt
Condition
- New construction: No
- Year built: 1967
Details
- Builder model: CHATHAM
Utilities & green energy
- Sewer: Public Sewer
- Water: Public
Community & neighborhood
Community
- Community features: Park, Pool, Tennis Court(s), Lake, Water Rights, Curbs, Street Paved
Location
- Region: Barrington
- Subdivision: Fox Point
HOA & financial
HOA
- Has HOA: Yes
- HOA fee: $1,605 annually
- Services included: None
Other
Other facts
- Has irrigation water rights: Yes
- Listing terms: Cash
- Ownership: Fee Simple w/ HO Assn.
Price history
| Date | Event | Price |
|---|---|---|
| 6/5/2025 | Sold | $765,000+32.6%$305/sqft |
Source: | ||
| 6/14/2006 | Sold | $577,000$230/sqft |
Source: Public Record Report a problem | ||
Public tax history
| Year | Property taxes | Tax assessment |
|---|---|---|
| 2023 | $9,678 +2.5% | $46,216 |
| 2022 | $9,442 +5.9% | $46,216 +18.5% |
| 2021 | $8,915 +3% | $39,015 |
Find assessor info on the county website
Neighborhood: 60010
Nearby schools
GreatSchools rating
- 10/10Arnett C Lines Elementary SchoolGrades: K-5Distance: 0.3 mi
- 8/10Barrington Middle School StationGrades: 6-8Distance: 0.3 mi
- 10/10Barrington High SchoolGrades: 9-12Distance: 2 mi
Schools provided by the listing agent
- Elementary: Arnett C Lines Elementary School
- Middle: Barrington Middle School - Stati
- High: Barrington High School
- District: 220
Source: MRED as distributed by MLS GRID. This data may not be complete. We recommend contacting the local school district to confirm school assignments for this home.

Get pre-qualified for a loan
At Zillow Home Loans, we can pre-qualify you in as little as 5 minutes with no impact to your credit score.An equal housing lender. NMLS #10287.
Sell for more on Zillow
Get a free Zillow Showcase℠ listing and you could sell for .
$762,700
2% more+ $15,254
With Zillow Showcase(estimated)
$777,954
