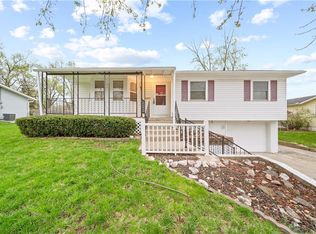Sold
Price Unknown
210 SW Murray Rd, Lees Summit, MO 64081
3beds
1,738sqft
Single Family Residence
Built in 1960
10,334 Square Feet Lot
$257,000 Zestimate®
$--/sqft
$1,960 Estimated rent
Home value
$257,000
$244,000 - $270,000
$1,960/mo
Zestimate® history
Loading...
Owner options
Explore your selling options
What's special
Step into this charming maintained 3-bedroom home, featuring wood floors throughout most of the main level. The spacious living room offers ideal space that flows into a generous dining area. The kitchen offers stainless steel appliances, convenient pull-out drawers, and ample cabinet space—perfect for everyday living and entertaining. The main level bathroom is updated with stylish tile and new countertop. From the dining area step outside to a spacious 16’ x 14’ deck overlooking a generous extended patio area, ideal for gatherings.
Enjoy the benefits of newer vinyl windows, a newer water heater, and a finished walkout lower level complete with a half bath—ideal for a family room, home office, or guest space. A shed offers additional storage, and there is also partial fencing of the yard.
The extra-wide driveway provides ample parking, and the location can’t be beat—just minutes from scenic parks with walking trails, popular restaurants, and shopping. Just minutes from the historic downtown Lee's Summit shopping area!
Don’t miss out on this gem in a prime location!
Zillow last checked: 8 hours ago
Listing updated: August 25, 2025 at 10:56am
Listing Provided by:
McQueeny Goodwin Group 913-871-4810,
Keller Williams Realty Partners Inc.,
Jack Goodwin 913-271-4363,
Keller Williams Realty Partners Inc.
Bought with:
Alexia Sparling, 2023032733
BHG Kansas City Homes
Source: Heartland MLS as distributed by MLS GRID,MLS#: 2552223
Facts & features
Interior
Bedrooms & bathrooms
- Bedrooms: 3
- Bathrooms: 2
- Full bathrooms: 1
- 1/2 bathrooms: 1
Bedroom 1
- Level: Main
Bedroom 2
- Level: Main
Bedroom 3
- Level: Main
Bathroom 1
- Level: Main
Dining room
- Level: Main
Half bath
- Level: Lower
Kitchen
- Level: Main
Laundry
- Level: Lower
Living room
- Level: Main
Recreation room
- Level: Lower
Heating
- Natural Gas
Cooling
- Electric
Appliances
- Included: Dishwasher, Dryer, Microwave, Refrigerator, Built-In Electric Oven, Stainless Steel Appliance(s), Washer
- Laundry: Lower Level
Features
- Flooring: Laminate, Wood
- Windows: Thermal Windows
- Basement: Concrete,Finished,Walk-Out Access
- Has fireplace: No
Interior area
- Total structure area: 1,738
- Total interior livable area: 1,738 sqft
- Finished area above ground: 1,188
- Finished area below ground: 550
Property
Parking
- Total spaces: 2
- Parking features: Attached, Garage Faces Front
- Attached garage spaces: 2
Features
- Patio & porch: Deck, Patio
- Fencing: Metal,Partial
Lot
- Size: 10,334 sqft
- Features: Adjoin Greenspace, City Limits, Corner Lot
Details
- Additional structures: Shed(s)
- Parcel number: 62130061300000000
- Special conditions: Owner Agent
Construction
Type & style
- Home type: SingleFamily
- Architectural style: Traditional
- Property subtype: Single Family Residence
Materials
- Brick Trim, Vinyl Siding
- Roof: Composition
Condition
- Year built: 1960
Utilities & green energy
- Sewer: Public Sewer
- Water: Public
Community & neighborhood
Location
- Region: Lees Summit
- Subdivision: Craigmont
HOA & financial
HOA
- Has HOA: No
Other
Other facts
- Listing terms: Cash,Conventional,Other
- Ownership: Private
- Road surface type: Paved
Price history
| Date | Event | Price |
|---|---|---|
| 8/25/2025 | Sold | -- |
Source: | ||
| 7/30/2025 | Pending sale | $259,900$150/sqft |
Source: | ||
| 7/9/2025 | Price change | $259,900-3.7%$150/sqft |
Source: | ||
| 6/20/2025 | Price change | $269,900-3.6%$155/sqft |
Source: | ||
| 5/29/2025 | Listed for sale | $279,900+19.1%$161/sqft |
Source: | ||
Public tax history
| Year | Property taxes | Tax assessment |
|---|---|---|
| 2024 | $2,793 +0.7% | $38,683 |
| 2023 | $2,773 +12.3% | $38,683 +26.5% |
| 2022 | $2,469 -2% | $30,590 |
Find assessor info on the county website
Neighborhood: 64081
Nearby schools
GreatSchools rating
- 5/10Westview Elementary SchoolGrades: K-5Distance: 0.6 mi
- 7/10Pleasant Lea Middle SchoolGrades: 6-8Distance: 1.3 mi
- 8/10Lee's Summit Senior High SchoolGrades: 9-12Distance: 2.1 mi
Get a cash offer in 3 minutes
Find out how much your home could sell for in as little as 3 minutes with a no-obligation cash offer.
Estimated market value$257,000
Get a cash offer in 3 minutes
Find out how much your home could sell for in as little as 3 minutes with a no-obligation cash offer.
Estimated market value
$257,000
