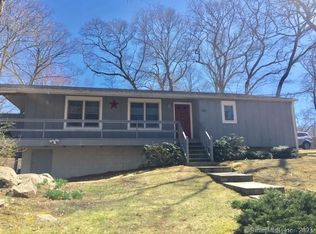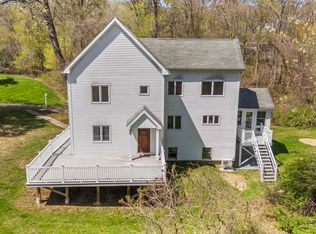Sold for $460,000 on 06/20/25
$460,000
210 Sachem Head Road, Guilford, CT 06437
3beds
1,667sqft
Single Family Residence
Built in 1958
0.92 Acres Lot
$473,000 Zestimate®
$276/sqft
$3,477 Estimated rent
Home value
$473,000
$421,000 - $530,000
$3,477/mo
Zestimate® history
Loading...
Owner options
Explore your selling options
What's special
Opportunity knocks with this unique Cape-style home, hitting the market for the first time! Set back from the road on a spacious lot, this charming home offers approximately 1,700 square feet of living space with 3 bedrooms, 2 full bathrooms, and an attached 2-car garage-plenty of room for everyone. Step onto the large front deck, perfect for relaxing while overlooking the expansive front yard. Inside, you're welcomed by a warm and inviting layout featuring a bright kitchen, a spacious formal dining room, and a stunning living room with vaulted ceilings, exposed beams, and a cozy fireplace. Just off the kitchen, head down to a screened-in porch ideal for private outdoor entertaining or peaceful morning coffee. The first floor also includes one bedroom and a full bathroom-great for guests or single-level living. Upstairs, you'll find two generously sized bedrooms and a second full bathroom. The full, unfinished basement provides excellent storage space and potential for future expansion. Additional perks include public water and ample driveway space. Don't miss your chance to own this one-of-a-kind home-ready for new owners to make it their own! Just a short distance (0.1 Mile /3 min walk /1 min drive away) from the GLCT (Guilford Land Conservation Trust) The Paul Trail, as well as GLCT Westwoods Sam Hill Entrance trail (0.5 mile /10 min walk /1 min drive away). Seller name to read: Marybeth Johnson, Trustee of the Erff Family Living Trust. No disclosures other than lead, as it is a trust. Sold as is. contract must have the following language: contingent upon obtaining probate releases. It doesn't look like there is a backyard but it's a little bit deceiving and if you go into the woods the yard that abuts the house in back is on this property
Zillow last checked: 8 hours ago
Listing updated: June 20, 2025 at 10:15am
Listed by:
Lauren Freedman 203-889-8336,
Coldwell Banker Realty 203-481-4571
Bought with:
Lauren Freedman, REB.0792452
Coldwell Banker Realty
Source: Smart MLS,MLS#: 24088598
Facts & features
Interior
Bedrooms & bathrooms
- Bedrooms: 3
- Bathrooms: 2
- Full bathrooms: 2
Primary bedroom
- Level: Upper
Bedroom
- Level: Upper
Bedroom
- Level: Main
Dining room
- Level: Main
Living room
- Level: Main
Heating
- Hot Water, Oil
Cooling
- None
Appliances
- Included: Electric Range, Oven, Microwave, Refrigerator, Dishwasher, Water Heater
- Laundry: Lower Level
Features
- Doors: Storm Door(s)
- Windows: Storm Window(s), Thermopane Windows
- Basement: Full,Unfinished
- Attic: None
- Number of fireplaces: 1
Interior area
- Total structure area: 1,667
- Total interior livable area: 1,667 sqft
- Finished area above ground: 1,667
- Finished area below ground: 0
Property
Parking
- Total spaces: 2
- Parking features: Attached, Garage Door Opener
- Attached garage spaces: 2
Features
- Patio & porch: Deck
Lot
- Size: 0.92 Acres
- Features: Few Trees
Details
- Parcel number: 1115092
- Zoning: R-5I
Construction
Type & style
- Home type: SingleFamily
- Architectural style: Cape Cod,Other
- Property subtype: Single Family Residence
Materials
- Vinyl Siding
- Foundation: Concrete Perimeter
- Roof: Asphalt
Condition
- New construction: No
- Year built: 1958
Utilities & green energy
- Sewer: Septic Tank
- Water: Public
- Utilities for property: Cable Available
Green energy
- Energy efficient items: Doors, Windows
Community & neighborhood
Location
- Region: Guilford
Price history
| Date | Event | Price |
|---|---|---|
| 6/20/2025 | Sold | $460,000-7.1%$276/sqft |
Source: | ||
| 4/30/2025 | Listed for sale | $495,000$297/sqft |
Source: | ||
Public tax history
| Year | Property taxes | Tax assessment |
|---|---|---|
| 2025 | $9,292 +4% | $336,070 |
| 2024 | $8,933 +2.7% | $336,070 |
| 2023 | $8,697 +15.8% | $336,070 +48.8% |
Find assessor info on the county website
Neighborhood: 06437
Nearby schools
GreatSchools rating
- 7/10A. W. Cox SchoolGrades: K-4Distance: 1.7 mi
- 8/10E. C. Adams Middle SchoolGrades: 7-8Distance: 2.1 mi
- 9/10Guilford High SchoolGrades: 9-12Distance: 3.6 mi
Schools provided by the listing agent
- Elementary: A. W. Cox
- Middle: Adams,Baldwin
- High: Guilford
Source: Smart MLS. This data may not be complete. We recommend contacting the local school district to confirm school assignments for this home.

Get pre-qualified for a loan
At Zillow Home Loans, we can pre-qualify you in as little as 5 minutes with no impact to your credit score.An equal housing lender. NMLS #10287.
Sell for more on Zillow
Get a free Zillow Showcase℠ listing and you could sell for .
$473,000
2% more+ $9,460
With Zillow Showcase(estimated)
$482,460
