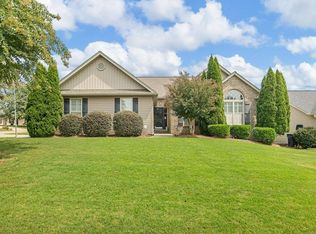Sold co op member
$223,700
210 Serenity Path, Inman, SC 29349
3beds
1,321sqft
Single Family Residence
Built in 2004
0.37 Acres Lot
$232,500 Zestimate®
$169/sqft
$1,513 Estimated rent
Home value
$232,500
$214,000 - $251,000
$1,513/mo
Zestimate® history
Loading...
Owner options
Explore your selling options
What's special
Don't miss out on this gorgeous home! The street name says it perfectly, SERENITY! Nestled in an awesome established neighborhood in Inman, this home is a clean slate to make it your own with your own personal touches and upgrades. Luxury vinyl plan floors run throughout the home along with ceramic tile in the bathrooms. The owner's suite is HUGE with vaulted ceiling and it's own walk out patio door where you can sit and enjoy a the evening. Each bedroom is a really great size! The hallway even offers an area that you can make into a home office or a just a place for a desk to tuck away bills, school books and much more. The home is an open floorplan and the living room also has vaulted ceilings. The dining area has large windows to let in plenty of natural light. The door from the kitchen to the patio opens to a completely fenced in yard with privacy fence, not to mention the cute wrap-around porch for all your outdoor furniture and flowers! This home has so much to offer. Make a point to stop by!
Zillow last checked: 8 hours ago
Listing updated: August 27, 2024 at 04:21pm
Listed by:
Kelli Adams 864-578-2120,
Century 21 Blackwell & Co
Bought with:
Vincent R De La Cruz, SC
Keller Williams Grv Upst
Source: SAR,MLS#: 313097
Facts & features
Interior
Bedrooms & bathrooms
- Bedrooms: 3
- Bathrooms: 2
- Full bathrooms: 2
- Main level bathrooms: 2
- Main level bedrooms: 3
Primary bedroom
- Level: First
- Area: 182
- Dimensions: 13x14
Bedroom 2
- Level: First
- Area: 100
- Dimensions: 10x10
Bedroom 3
- Level: First
- Area: 100
- Dimensions: 10x10
Dining room
- Level: First
- Area: 108
- Dimensions: 9x12
Kitchen
- Area: 117
- Dimensions: 9x13
Living room
- Level: First
- Area: 252
- Dimensions: 14x18
Heating
- Forced Air, Heat Pump, Electricity
Cooling
- Central Air, Heat Pump, Electricity
Appliances
- Included: Disposal, Microwave, Free-Standing Range, Refrigerator, Electric Water Heater
- Laundry: 1st Floor, Electric Dryer Hookup, Washer Hookup
Features
- Ceiling Fan(s), Cathedral Ceiling(s)
- Flooring: Ceramic Tile, Luxury Vinyl
- Has basement: No
- Has fireplace: No
Interior area
- Total interior livable area: 1,321 sqft
- Finished area above ground: 1,321
- Finished area below ground: 0
Property
Parking
- Total spaces: 1
- Parking features: See Remarks, Attached Carport
- Garage spaces: 1
Features
- Levels: One
- Patio & porch: Patio, Porch, Wrap Around
- Fencing: Fenced
Lot
- Size: 0.37 Acres
- Features: Level
- Topography: Level
Details
- Parcel number: 1440013500
Construction
Type & style
- Home type: SingleFamily
- Architectural style: Traditional
- Property subtype: Single Family Residence
Materials
- Vinyl Siding
- Foundation: Slab
- Roof: Architectural
Condition
- New construction: No
- Year built: 2004
Utilities & green energy
- Electric: Duke
- Sewer: Public Sewer
- Water: Public, ICWD
Community & neighborhood
Location
- Region: Inman
- Subdivision: Woods Creek Cros
HOA & financial
HOA
- Has HOA: Yes
- HOA fee: $134 annually
Price history
| Date | Event | Price |
|---|---|---|
| 1/24/2026 | Listing removed | $1,750$1/sqft |
Source: Zillow Rentals Report a problem | ||
| 1/12/2026 | Listed for rent | $1,750$1/sqft |
Source: Zillow Rentals Report a problem | ||
| 8/28/2024 | Listing removed | $1,750$1/sqft |
Source: Zillow Rentals Report a problem | ||
| 8/25/2024 | Listed for rent | $1,750$1/sqft |
Source: Zillow Rentals Report a problem | ||
| 8/2/2024 | Sold | $223,700-0.5%$169/sqft |
Source: | ||
Public tax history
Tax history is unavailable.
Find assessor info on the county website
Neighborhood: 29349
Nearby schools
GreatSchools rating
- 6/10Inman Elementary SchoolGrades: PK-3Distance: 1.5 mi
- 5/10T. E. Mabry Middle SchoolGrades: 7-8Distance: 1.7 mi
- 8/10Chapman High SchoolGrades: 9-12Distance: 2.5 mi
Schools provided by the listing agent
- Elementary: 1-Inman Elementary
- Middle: 1-T. E. Mabry Jr High
- High: 1-Chapman High
Source: SAR. This data may not be complete. We recommend contacting the local school district to confirm school assignments for this home.
Get a cash offer in 3 minutes
Find out how much your home could sell for in as little as 3 minutes with a no-obligation cash offer.
Estimated market value
$232,500
