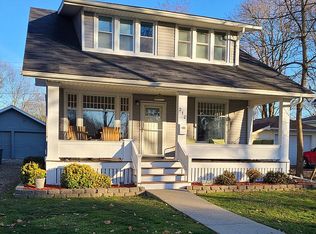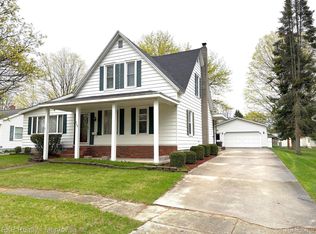Sold for $178,000
$178,000
210 Spring St, Yale, MI 48097
3beds
1,438sqft
Single Family Residence
Built in 1935
6,534 Square Feet Lot
$-- Zestimate®
$124/sqft
$1,553 Estimated rent
Home value
Not available
Estimated sales range
Not available
$1,553/mo
Zestimate® history
Loading...
Owner options
Explore your selling options
What's special
This home has all the charm of an old home with convenience of modern features. Home features BEAUTIFUL wood flooring, formal dining room, full basement, and fenced in yard. The detached garage is a bonus along with raised garden beds in backyard! The second floor balcony brings a uniqueness to the home. There is additional pantry space located by side door. Completely move in ready. Some updates include: central air, sidewalk, and walkway in 2016, drain tile in backyard, all lighting fixtures& fans replaced, new roof in 2013, floors were refinished, installed a patio in 2015, a bathroom remodel, and many more. The kitchen updates include a new backsplash, new cabinet hardware, and a faux tin ceiling. Close to all local shopping but located on a slower side street. Don’t miss your chance to see this one of a kind home!
Zillow last checked: 8 hours ago
Listing updated: November 27, 2024 at 08:14am
Listed by:
Lindsay Blanton 810-334-9065,
Town & Country Realty-Lexington
Bought with:
, 6501389987
KW Platinum
Source: MiRealSource,MLS#: 50161074 Originating MLS: MiRealSource
Originating MLS: MiRealSource
Facts & features
Interior
Bedrooms & bathrooms
- Bedrooms: 3
- Bathrooms: 1
- Full bathrooms: 1
Bedroom 1
- Features: Wood
- Level: First
- Area: 90
- Dimensions: 9 x 10
Bedroom 2
- Features: Wood
- Level: Second
- Area: 209
- Dimensions: 19 x 11
Bedroom 3
- Features: Wood
- Level: Second
- Area: 187
- Dimensions: 11 x 17
Bathroom 1
- Features: Wood
- Level: Second
- Area: 48
- Dimensions: 8 x 6
Dining room
- Features: Wood
- Level: First
- Area: 130
- Dimensions: 13 x 10
Kitchen
- Features: Wood
- Level: First
- Area: 90
- Dimensions: 9 x 10
Living room
- Features: Wood
- Level: First
- Area: 208
- Dimensions: 13 x 16
Office
- Level: First
- Area: 72
- Dimensions: 9 x 8
Heating
- Forced Air, Natural Gas
Cooling
- Central Air
Appliances
- Included: Dryer, Microwave, Range/Oven, Washer, Gas Water Heater
Features
- Flooring: Wood
- Basement: Concrete
- Has fireplace: No
Interior area
- Total structure area: 2,238
- Total interior livable area: 1,438 sqft
- Finished area above ground: 1,438
- Finished area below ground: 0
Property
Parking
- Total spaces: 1
- Parking features: Detached
- Garage spaces: 1
Features
- Levels: One and One Half
- Stories: 1
- Frontage type: Road
- Frontage length: 55
Lot
- Size: 6,534 sqft
- Dimensions: 55 x 117
Details
- Parcel number: 74088750002000
- Special conditions: Private
Construction
Type & style
- Home type: SingleFamily
- Architectural style: Colonial
- Property subtype: Single Family Residence
Materials
- Wood Siding
- Foundation: Basement, Concrete Perimeter
Condition
- New construction: No
- Year built: 1935
Utilities & green energy
- Sewer: Public Sanitary
- Water: Public
Community & neighborhood
Location
- Region: Yale
- Subdivision: Welch’s Addition To City Of Yale
Other
Other facts
- Listing agreement: Exclusive Right To Sell
- Listing terms: Cash,Conventional,FHA,VA Loan,USDA Loan
Price history
| Date | Event | Price |
|---|---|---|
| 11/26/2024 | Sold | $178,000-6.3%$124/sqft |
Source: | ||
| 11/20/2024 | Pending sale | $190,000$132/sqft |
Source: | ||
| 11/14/2024 | Listed for sale | $190,000+59.7%$132/sqft |
Source: | ||
| 9/10/2018 | Sold | $119,000-3.2%$83/sqft |
Source: | ||
| 8/17/2018 | Pending sale | $122,900$85/sqft |
Source: Coldwell Banker Professionals #31353836 Report a problem | ||
Public tax history
| Year | Property taxes | Tax assessment |
|---|---|---|
| 2025 | $2,436 +2.5% | $85,300 +4.5% |
| 2024 | $2,377 +6% | $81,600 +11.3% |
| 2023 | $2,244 +4.6% | $73,300 +22.6% |
Find assessor info on the county website
Neighborhood: 48097
Nearby schools
GreatSchools rating
- 7/10Yale Elementary SchoolGrades: PK-5Distance: 0.5 mi
- 6/10Yale Junior High SchoolGrades: 6-8Distance: 0.5 mi
- 6/10Yale Senior High SchoolGrades: 9-12Distance: 0.6 mi
Schools provided by the listing agent
- District: Yale Public Schools
Source: MiRealSource. This data may not be complete. We recommend contacting the local school district to confirm school assignments for this home.
Get pre-qualified for a loan
At Zillow Home Loans, we can pre-qualify you in as little as 5 minutes with no impact to your credit score.An equal housing lender. NMLS #10287.

