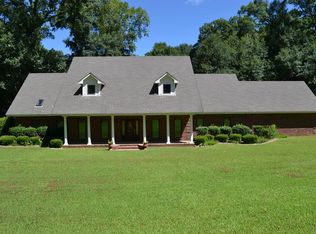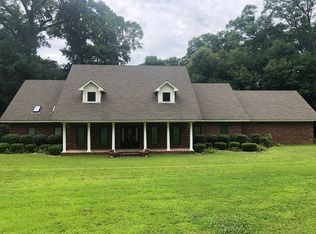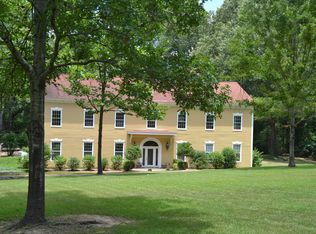Country charm with an exquisite look! This home has amazing ambiance with all the custom features. Huge owner's suite with very large bathroom and closet. 2 upstairs bedrooms with lots of space and closets you will love. Open floor plan, 20' ceilings living area. Grand front entrance. Beautiful veranda style back porch looking out over the 2.03 acre lot. This home has a 3 stall garage with a separate apartment above the garage with a living room, fireplace, bathroom and stubbed for a kitchen. Circular drive in front with a driveway going to the back of the house. Plenty of parking for your guests. The front of the house has the perfect spot for your Christmas tree. Impressive homes all around this home.
This property is off market, which means it's not currently listed for sale or rent on Zillow. This may be different from what's available on other websites or public sources.


