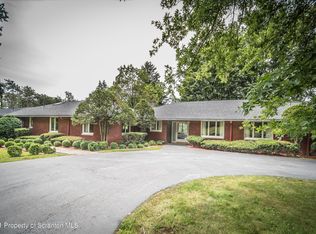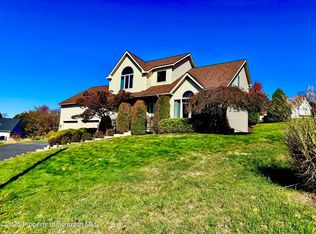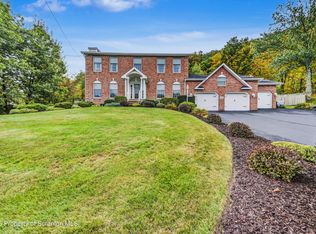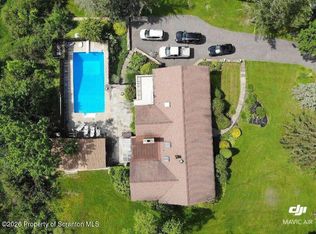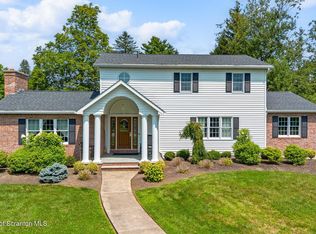Sellers are eager to find the right buyer for this exceptional property in Waverly, located within the highly regarded Abington Heights School District. Just one mile from the Waverly Historic District, community center, and the acclaimed Blue Ribbon Waverly Elementary School, this expanded tri-level home offers the perfect combination of convenience, charm, and privacy. Nestled on more than four acres of landscaped and wooded grounds, the property provides versatile living spaces indoors and stunning natural surroundings outdoors.The lower level features a spacious family room with a cozy fireplace, a bedroom, and a full bath--an ideal setup for guests, in-laws, or a private office. The main level is designed for both entertaining and everyday living, showcasing soaring ceilings, an impressive full-wall brick fireplace, a formal dining area, and an updated kitchen with abundant cabinetry, generous counter space, and a walk-in pantry. Upstairs, the primary suite includes its own bath and dressing area, while three additional bedrooms share a large bathroom with dual vanities.Outdoors, this property feels like a private retreat. Enjoy mountain views, rolling hills, and a fully stocked pond perfect for fishing or relaxing. Four decks surround the home, providing multiple areas to unwind, entertain, or simply enjoy the scenery. Each season offers something special--from vibrant fall foliage to summer evenings by the water--along with frequent visits from deer, turkeys, and other wildlife.Recent updates include a 50-year roof installed in 2013, replacement windows, and a brand-new hot water heater, along with other thoughtful improvements. This home truly blends comfort, character, and nature in one of the area's most desirable locations.
Pending
Price cut: $12K (12/9)
$555,000
210 Stevenson Rd, Waverly Township, PA 18411
5beds
3,390sqft
Est.:
Residential, Single Family Residence
Built in 1986
4.25 Acres Lot
$536,600 Zestimate®
$164/sqft
$-- HOA
What's special
Cozy fireplaceFully stocked pondExpanded tri-level homeMountain viewsRolling hillsPrimary suiteFour decks
- 165 days |
- 993 |
- 33 |
Zillow last checked: 8 hours ago
Listing updated: February 03, 2026 at 02:32pm
Listed by:
Heather L Kishel,
Coldwell Banker Town & Country Properties Moscow 570-842-9531,
Joan McKenna,
Coldwell Banker Town & Country Properties
Source: GSBR,MLS#: SC254717
Facts & features
Interior
Bedrooms & bathrooms
- Bedrooms: 5
- Bathrooms: 4
- Full bathrooms: 3
- 1/2 bathrooms: 1
Rooms
- Room types: Basement, Master Bedroom, Master Bathroom, Other Room, Office, Living Room, Laundry, Kitchen, Family Room, Eating Area, Dining Room, Bedroom 5, Bedroom 4, Bedroom 3, Bedroom 2, Bathroom 3, Bathroom 2, Bathroom 1
Primary bedroom
- Description: Suite W/Large Dressing Area, Closet
- Area: 286.19 Square Feet
- Dimensions: 22.75 x 12.58
Bedroom 2
- Description: Balcony Access
- Area: 130.48 Square Feet
- Dimensions: 10.17 x 12.83
Bedroom 3
- Description: Balcony Access
- Area: 121.89 Square Feet
- Dimensions: 9.5 x 12.83
Bedroom 4
- Description: Double Closets/Balcony Access
- Area: 185.01 Square Feet
- Dimensions: 14.42 x 12.83
Bedroom 5
- Description: Walk-In Closet
- Area: 144.92 Square Feet
- Dimensions: 12.25 x 11.83
Primary bathroom
- Description: Tub/Shower Combo
- Area: 56.93 Square Feet
- Dimensions: 6.9 x 8.25
Bathroom 1
- Description: Shower
- Area: 29.38 Square Feet
- Dimensions: 3.83 x 7.67
Bathroom 2
- Description: Half Bath Off Kitchen
- Area: 29.74 Square Feet
- Dimensions: 5.33 x 5.58
Bathroom 3
- Description: Tub/Double Sinks
- Area: 96.88 Square Feet
- Dimensions: 10.67 x 9.08
Basement
- Description: Unfinished
- Area: 974.47 Square Feet
- Dimensions: 39.5 x 24.67
Dining room
- Area: 175.98 Square Feet
- Dimensions: 11.67 x 15.08
Eating area
- Description: Walk-In Pantry
- Area: 131.2 Square Feet
- Dimensions: 11.33 x 11.58
Family room
- Description: Fireplace
- Area: 344 Square Feet
- Dimensions: 21.5 x 16
Kitchen
- Description: Penninsula
- Area: 133.17 Square Feet
- Dimensions: 11.5 x 11.58
Laundry
- Description: Located In Office
- Area: 32 Square Feet
- Dimensions: 4 x 8
Living room
- Description: Fireplace
- Area: 378.21 Square Feet
- Dimensions: 25.08 x 15.08
Office
- Area: 95.73 Square Feet
- Dimensions: 9.67 x 9.9
Other
- Description: Dressing Area
- Area: 25.32 Square Feet
- Dimensions: 4.75 x 5.33
Other
- Description: Storage
- Area: 48.27 Square Feet
- Dimensions: 4.08 x 11.83
Heating
- Hot Water, Natural Gas
Cooling
- Ceiling Fan(s), None
Appliances
- Included: Dishwasher, Refrigerator, Microwave, Gas Range, Free-Standing Range
- Laundry: Laundry Room, Lower Level
Features
- Bookcases, Storage, Walk-In Closet(s), Natural Woodwork, Pantry, Laminate Counters, Entrance Foyer, Drywall, Eat-in Kitchen, Cathedral Ceiling(s), Built-in Features, Breakfast Bar
- Flooring: Laminate, Wood, Tile, Slate
- Windows: Insulated Windows, Screens
- Basement: Block,Interior Entry,Concrete
- Attic: Crawl Opening
- Number of fireplaces: 2
- Fireplace features: Family Room, Masonry, Living Room, Insert, Gas
Interior area
- Total structure area: 3,390
- Total interior livable area: 3,390 sqft
- Finished area above ground: 3,390
- Finished area below ground: 0
Property
Parking
- Total spaces: 2
- Parking features: Circular Driveway, Driveway, Paved, Garage Faces Front, Garage
- Garage spaces: 2
- Has uncovered spaces: Yes
Features
- Levels: Multi/Split
- Stories: 3
- Patio & porch: Covered, Rear Porch, See Remarks, Porch, Front Porch, Deck
- Exterior features: Balcony, Storage, Private Yard, Rain Gutters
- Fencing: Privacy
- Has view: Yes
- Frontage length: 425.00
Lot
- Size: 4.25 Acres
- Dimensions: 703 x 404 x 612 x 78
- Features: Back Yard, Views, Rectangular Lot, Private, Pond On Lot, Near Golf Course, Landscaped, Front Yard, Cleared
Details
- Additional structures: Shed(s)
- Parcel number: 08004030002
- Zoning: R
- Zoning description: Residential
Construction
Type & style
- Home type: SingleFamily
- Architectural style: Split Level
- Property subtype: Residential, Single Family Residence
Materials
- Brick, T1-11
- Foundation: Block
- Roof: Composition,Shingle
Condition
- New construction: No
- Year built: 1986
Utilities & green energy
- Electric: Circuit Breakers
- Sewer: Private Sewer, Septic Tank
- Water: Public
- Utilities for property: Electricity Connected, Water Connected, Sewer Connected, Natural Gas Connected
Community & HOA
Location
- Region: Waverly Township
Financial & listing details
- Price per square foot: $164/sqft
- Tax assessed value: $35,000
- Annual tax amount: $7,331
- Date on market: 9/12/2025
- Cumulative days on market: 152 days
- Listing terms: Cash,USDA Loan,VA Loan,FHA,Conventional
- Exclusions: free standing freezer in garage, curtian rod in lower level bedroom and washer and dryer
- Electric utility on property: Yes
- Road surface type: Paved
Estimated market value
$536,600
$510,000 - $563,000
$3,334/mo
Price history
Price history
| Date | Event | Price |
|---|---|---|
| 2/3/2026 | Pending sale | $555,000$164/sqft |
Source: | ||
| 12/9/2025 | Price change | $555,000-2.1%$164/sqft |
Source: | ||
| 10/27/2025 | Price change | $567,000-1.4%$167/sqft |
Source: | ||
| 10/15/2025 | Pending sale | $575,000$170/sqft |
Source: | ||
| 9/25/2025 | Price change | $575,000-0.8%$170/sqft |
Source: | ||
| 9/12/2025 | Listed for sale | $579,900-1.5%$171/sqft |
Source: | ||
| 8/28/2025 | Listing removed | $589,000$174/sqft |
Source: | ||
| 7/1/2025 | Price change | $589,000-1.7%$174/sqft |
Source: | ||
| 5/31/2025 | Price change | $599,000-4.8%$177/sqft |
Source: | ||
| 5/1/2025 | Listed for sale | $629,000+79.2%$186/sqft |
Source: | ||
| 7/8/2019 | Sold | $351,000+0.3%$104/sqft |
Source: | ||
| 5/23/2019 | Listed for sale | $349,900+2.9%$103/sqft |
Source: Lewith & Freeman RE, Inc. #19-2364 Report a problem | ||
| 10/11/2015 | Listing removed | $339,900$100/sqft |
Source: CLASSIC PROPERTIES #14-2856 Report a problem | ||
| 5/27/2015 | Listed for sale | $339,900$100/sqft |
Source: CLASSIC PROPERTIES #14-2856 Report a problem | ||
| 4/9/2015 | Listing removed | $339,900$100/sqft |
Source: NEPARE Corp DBA Classic Properties #14-2856 Report a problem | ||
| 9/9/2014 | Price change | $339,900-2.9%$100/sqft |
Source: NEPARE Corp DBA Classic Properties #14-2856 Report a problem | ||
| 6/16/2014 | Listed for sale | $349,900+50.2%$103/sqft |
Source: NEPARE Corp DBA Classic Properties #14-2856 Report a problem | ||
| 6/15/2001 | Sold | $233,000$69/sqft |
Source: | ||
Public tax history
Public tax history
| Year | Property taxes | Tax assessment |
|---|---|---|
| 2024 | $7,480 +5.1% | $35,000 |
| 2023 | $7,118 +2.1% | $35,000 |
| 2022 | $6,971 | $35,000 |
| 2021 | $6,971 +3.4% | $35,000 |
| 2020 | $6,744 +0.9% | $35,000 |
| 2018 | $6,683 +63.8% | $35,000 |
| 2017 | $4,081 | $35,000 |
| 2016 | -- | $35,000 |
| 2015 | -- | $35,000 |
| 2014 | -- | $35,000 |
| 2013 | -- | $35,000 |
| 2012 | -- | $35,000 |
| 2011 | -- | $35,000 |
| 2010 | -- | $35,000 |
| 2009 | -- | $35,000 |
| 2008 | -- | $35,000 |
| 2007 | -- | $35,000 |
| 2006 | -- | $35,000 |
| 2005 | -- | $35,000 |
| 2004 | -- | $35,000 |
| 2003 | -- | $35,000 -25.5% |
| 2002 | -- | $47,000 |
| 2000 | -- | $47,000 |
Find assessor info on the county website
BuyAbility℠ payment
Est. payment
$3,273/mo
Principal & interest
$2626
Property taxes
$647
Climate risks
Neighborhood: 18411
Nearby schools
GreatSchools rating
- 7/10Waverly SchoolGrades: K-4Distance: 0.6 mi
- 6/10Abington Heights Middle SchoolGrades: 5-8Distance: 4.3 mi
- 10/10Abington Heights High SchoolGrades: 9-12Distance: 2.3 mi
