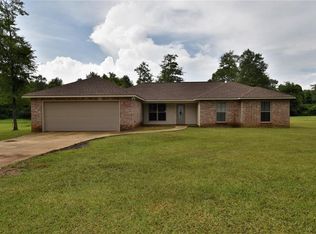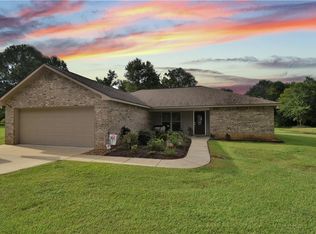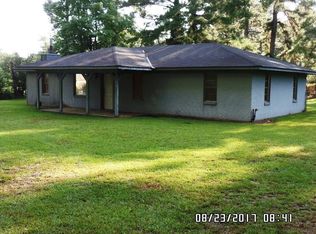Closed
Price Unknown
210 Taylor Rd, Dry Prong, LA 71423
3beds
1,624sqft
Single Family Residence
Built in 2014
1 Acres Lot
$269,100 Zestimate®
$--/sqft
$1,785 Estimated rent
Home value
$269,100
Estimated sales range
Not available
$1,785/mo
Zestimate® history
Loading...
Owner options
Explore your selling options
What's special
Charming Country Retreat at 210 Taylor Road, Dry Prong, LA
Escape to your own slice of paradise with this beautifully appointed 3-bedroom, 2-bath home, nestled on a sprawling 1 acre lot in the heart of Dry Prong. Spanning 1,624 sq.ft., this inviting residence blends modern comfort with serene rural living, offering the perfect balance of space and tranquility. Step inside to discover an open-concept layout with abundant natural light, a cozy living area ideal for gatherings, and a kitchen that’s a chef’s dream—complete with ample cabinetry and room to create culinary masterpieces. The generous primary suite is your personal oasis, featuring a private bath and plenty of closet space, while two additional bedrooms provide flexibility for family, guests, or a home office.
Outside, the expansive lot beckons with endless possibilities—think gardening, outdoor entertaining, or simply soaking in the peaceful surroundings under a starlit sky. Located just minutes from local amenities yet far enough to enjoy the quiet charm of country life, this home is a rare find in Grant Parish. Whether you’re seeking a forever home or a weekend retreat, 210 Taylor Road delivers the lifestyle you’ve been dreaming of. Don’t miss your chance—schedule a showing today and fall in love with this hidden gem!
Zillow last checked: 8 hours ago
Listing updated: June 24, 2025 at 12:23pm
Listed by:
PRISSY REAP,
COLDWELL BANKER REAP REALTY
Bought with:
DANNY LAIR, 995693588
KELLER WILLIAMS REALTY CENLA PARTNERS
Source: GCLRA,MLS#: 2459755Originating MLS: Greater Central Louisiana REALTORS Association
Facts & features
Interior
Bedrooms & bathrooms
- Bedrooms: 3
- Bathrooms: 2
- Full bathrooms: 2
Primary bedroom
- Description: Flooring: Carpet
- Level: Lower
- Dimensions: 13X14
Bedroom
- Description: Flooring: Carpet
- Level: Lower
- Dimensions: 12X12
Primary bathroom
- Description: Flooring: Tile
- Level: Lower
- Dimensions: 12X10
Breakfast room nook
- Description: Flooring: Carpet
- Level: Lower
- Dimensions: 12X12
Dining room
- Description: Flooring: Tile
- Level: Lower
- Dimensions: 12X5
Kitchen
- Description: Flooring: Tile
- Level: Lower
- Dimensions: 12X13
Living room
- Description: Flooring: Tile
- Level: Lower
- Dimensions: 20X14
Mud room
- Description: Flooring: Tile
- Level: Lower
- Dimensions: 8X10
Heating
- Central
Cooling
- Central Air, 1 Unit
Appliances
- Included: Dishwasher, Oven, Range, Refrigerator
- Laundry: Washer Hookup, Dryer Hookup
Features
- Ceiling Fan(s), Granite Counters, High Speed Internet, Pantry, Cable TV
- Windows: Screens
- Has fireplace: No
- Fireplace features: None
Interior area
- Total structure area: 2,258
- Total interior livable area: 1,624 sqft
Property
Parking
- Total spaces: 2
- Parking features: Garage, Two Spaces, Boat, RV Access/Parking
- Has garage: Yes
Features
- Levels: One
- Stories: 1
- Patio & porch: Covered
- Exterior features: Fence
- Pool features: None
- Spa features: None
Lot
- Size: 1 Acres
- Dimensions: 136.19 x 319.27 x 136.15 x 321.03
- Features: 1 to 5 Acres, Outside City Limits
Details
- Additional structures: Other
- Parcel number: 0200076200R
- Special conditions: None
Construction
Type & style
- Home type: SingleFamily
- Architectural style: Traditional
- Property subtype: Single Family Residence
Materials
- Brick
- Foundation: Slab
- Roof: Shingle
Condition
- Excellent
- Year built: 2014
- Major remodel year: 2014
Utilities & green energy
- Electric: Generator
- Sewer: Treatment Plant
- Water: Public
Green energy
- Energy efficient items: Insulation, Windows
Community & neighborhood
Location
- Region: Dry Prong
HOA & financial
HOA
- Has HOA: No
- Association name: GCLRA
Other
Other facts
- Listing agreement: Exclusive Right To Sell
Price history
| Date | Event | Price |
|---|---|---|
| 6/24/2025 | Sold | -- |
Source: GCLRA #2459755 Report a problem | ||
| 5/23/2025 | Contingent | $269,500$166/sqft |
Source: GCLRA #2459755 Report a problem | ||
| 1/21/2025 | Listed for sale | $269,500$166/sqft |
Source: GCLRA #2459755 Report a problem | ||
| 1/15/2025 | Contingent | $269,500$166/sqft |
Source: GCLRA #2459755 Report a problem | ||
| 11/21/2024 | Price change | $269,500-2%$166/sqft |
Source: GCLRA #2459755 Report a problem | ||
Public tax history
| Year | Property taxes | Tax assessment |
|---|---|---|
| 2024 | $1,891 +5.3% | $20,268 +7.8% |
| 2023 | $1,795 +0.3% | $18,810 |
| 2022 | $1,790 +0% | $18,810 |
Find assessor info on the county website
Neighborhood: 71423
Nearby schools
GreatSchools rating
- 7/10South Grant Elementary SchoolGrades: PK-5Distance: 2.1 mi
- 4/10Grant Junior High SchoolGrades: 6-8Distance: 6.7 mi
- 6/10Grant High SchoolGrades: 9-12Distance: 6.6 mi


