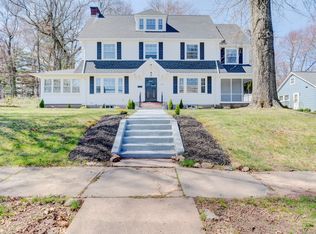Adjacent to the foyer, the formal living room offers plenty of space for entertaining and features a wood burning fireplace, access to the screened-in 3-season porch and beautiful original moldings. A cozy sitting room with built-in glass door cabinets leads you back to the foyer. The dining room will easily accommodate your social gatherings and provides plenty of built-in storage. Off the dining room, the kitchen has generous cabinet and counter space, an eat-in area, access to a deck and a laundry room. Upstairs you’ll find a wonderful retreat in the master bedroom suite which has a sitting room, dressing room and full bath. Two additional large bedrooms and a full bath complete the second floor. The third floor has three additional bedrooms, a full bath and three generously sized storage rooms. Mechanically, a new, high efficiency gas furnace was just installed to keep you comfortable throughout the colder months. The home also features 200amp electrical service. In the private backyard there is a 2-car garage and mature perennials, shrubs and trees for those that enjoy gardening. Or, if you prefer, just sit back, relax and get some fresh air on the rear deck or screened-in porch.
This property is off market, which means it's not currently listed for sale or rent on Zillow. This may be different from what's available on other websites or public sources.

