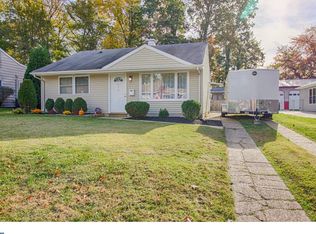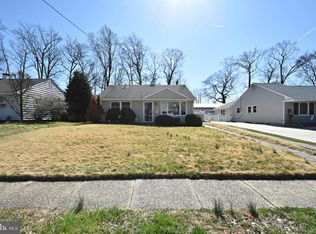Sold for $355,000 on 08/04/25
$355,000
210 W Rudderow Ave, Maple Shade, NJ 08052
4beds
2,460sqft
Single Family Residence
Built in 1890
0.68 Acres Lot
$-- Zestimate®
$144/sqft
$3,461 Estimated rent
Home value
Not available
Estimated sales range
Not available
$3,461/mo
Zestimate® history
Loading...
Owner options
Explore your selling options
What's special
Rare find in Maple Shade. House is located on 2/3 acre wooded lot with siding. Many upgrades incuding new septic system, hvac, flooring roof and much more! This is a Homesteps Property.. This property is eligible under theFreddie Mac First Look Initiative through June 24, 2025. (30 days from initial MLS list date) Please note: day1 of the First Look countdown starts on the day the property is listed in the MLS. Investor offers would beeligible for review and acceptance on June 24, 2025.
Zillow last checked: 8 hours ago
Listing updated: August 29, 2025 at 08:46am
Listed by:
Dean Harner 609-267-1000,
First Jersey Realty Group
Bought with:
Darius Rudd
Real Broker, LLC
Source: Bright MLS,MLS#: NJBL2088540
Facts & features
Interior
Bedrooms & bathrooms
- Bedrooms: 4
- Bathrooms: 3
- Full bathrooms: 2
- 1/2 bathrooms: 1
- Main level bathrooms: 1
Primary bedroom
- Features: Fireplace - Other
- Level: Upper
- Area: 294 Square Feet
- Dimensions: 21 X 14
Bedroom 1
- Level: Upper
- Area: 108 Square Feet
- Dimensions: 9 X 12
Bedroom 2
- Level: Upper
- Area: 130 Square Feet
- Dimensions: 10 X 13
Bedroom 3
- Level: Upper
- Area: 88 Square Feet
- Dimensions: 8 X 11
Dining room
- Level: Main
- Area: 156 Square Feet
- Dimensions: 13 X 12
Family room
- Level: Main
- Area: 208 Square Feet
- Dimensions: 16 X 13
Kitchen
- Features: Kitchen - Gas Cooking, Pantry
- Level: Main
- Area: 168 Square Feet
- Dimensions: 14 X 12
Laundry
- Level: Main
- Area: 35 Square Feet
- Dimensions: 5 X 7
Living room
- Level: Main
- Area: 144 Square Feet
- Dimensions: 12 X 12
Other
- Description: FOYER
- Level: Main
- Area: 156 Square Feet
- Dimensions: 12 X 13
Other
- Description: DEN
- Level: Main
- Area: 144 Square Feet
- Dimensions: 12 X 12
Other
- Description: MSTRWALK
- Level: Upper
- Area: 108 Square Feet
- Dimensions: 9 X 12
Heating
- Forced Air, Natural Gas
Cooling
- Central Air, Electric
Appliances
- Included: Gas Water Heater
- Laundry: Main Level, Laundry Room
Features
- Dining Area
- Flooring: Wood, Carpet, Vinyl, Tile/Brick
- Basement: Full,Unfinished
- Number of fireplaces: 1
Interior area
- Total structure area: 2,460
- Total interior livable area: 2,460 sqft
- Finished area above ground: 2,460
- Finished area below ground: 0
Property
Parking
- Parking features: Driveway
- Has uncovered spaces: Yes
Accessibility
- Accessibility features: None
Features
- Levels: Two
- Stories: 2
- Patio & porch: Patio, Porch
- Pool features: None
Lot
- Size: 0.68 Acres
- Dimensions: 173.00 x 170.00
Details
- Additional structures: Above Grade, Below Grade
- Parcel number: 190014300003 01
- Zoning: RESD
- Special conditions: Real Estate Owned
Construction
Type & style
- Home type: SingleFamily
- Architectural style: Colonial
- Property subtype: Single Family Residence
Materials
- Aluminum Siding
- Foundation: Brick/Mortar
- Roof: Shingle
Condition
- New construction: No
- Year built: 1890
Utilities & green energy
- Sewer: On Site Septic
- Water: Public
Community & neighborhood
Location
- Region: Maple Shade
- Subdivision: Poplar Grove
- Municipality: MAPLE SHADE TWP
Other
Other facts
- Listing agreement: Exclusive Right To Sell
- Ownership: Fee Simple
Price history
| Date | Event | Price |
|---|---|---|
| 8/4/2025 | Sold | $355,000+61.4%$144/sqft |
Source: | ||
| 8/1/2017 | Listing removed | $219,900$89/sqft |
Source: Coldwell Banker Preferred - Moorestown Office #6922276 Report a problem | ||
| 5/15/2017 | Price change | $219,900-2.2%$89/sqft |
Source: Coldwell Banker Preferred - Moorestown Office #6922276 Report a problem | ||
| 2/4/2017 | Listed for sale | $224,900-2.2%$91/sqft |
Source: Coldwell Banker Preferred-Moorestown #6922276 Report a problem | ||
| 11/26/2016 | Listing removed | $229,900$93/sqft |
Source: Keller Williams Realty - Washington Township #6853850 Report a problem | ||
Public tax history
| Year | Property taxes | Tax assessment |
|---|---|---|
| 2025 | $7,858 +3% | $207,000 |
| 2024 | $7,630 | $207,000 |
| 2023 | -- | $207,000 |
Find assessor info on the county website
Neighborhood: 08052
Nearby schools
GreatSchools rating
- 4/10Maude M. Wilkins Elementary SchoolGrades: 2-4Distance: 0.5 mi
- 3/10Maple Shade High SchoolGrades: PK,7-12Distance: 0.9 mi
- 3/10Ralph J Steinhauer Elementary SchoolGrades: 5-6Distance: 0.9 mi
Schools provided by the listing agent
- District: Maple Shade Township Public Schools
Source: Bright MLS. This data may not be complete. We recommend contacting the local school district to confirm school assignments for this home.

Get pre-qualified for a loan
At Zillow Home Loans, we can pre-qualify you in as little as 5 minutes with no impact to your credit score.An equal housing lender. NMLS #10287.

