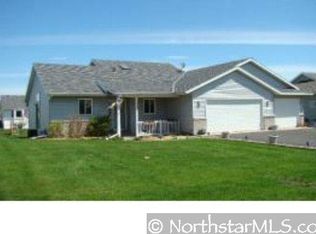Closed
$315,000
210 Walnut Cir, Cold Spring, MN 56320
4beds
2,328sqft
Single Family Residence
Built in 2005
0.26 Acres Lot
$337,800 Zestimate®
$135/sqft
$2,345 Estimated rent
Home value
$337,800
$321,000 - $355,000
$2,345/mo
Zestimate® history
Loading...
Owner options
Explore your selling options
What's special
Welcome to this spacious home located in the Rocori School District with no backyard neighbors and lots of privacy!!The upper level features an open floorplan,vaulted ceilings, 2 main floor bedrooms with huge walk in closets, and a large 3 stall garage with built in storage and a work bench. You will love cooking in this kitchen, it has plenty of cabinets & counterspace & a large center island. The Dining room is steps away with a walkout to the spacious deck overlooking the backyard & swing set! The Generous sized living room has plenty of room to relax & enjoy. The lower level has a large family area with walk-out to the backyard and patio, 2 more bedrooms, lots of storage space, laundry room, and another bathroom. All of this located within walking distance to the local park and downtown Rockville. The property is located in a desirable neighborhood w/mature trees, and is conveniently located right off Hwy 23 & minutes from I-94.
Zillow last checked: 8 hours ago
Listing updated: May 06, 2025 at 01:27pm
Listed by:
Bryce Cash 320-290-3034,
RE/MAX Results
Bought with:
Megan Euteneuer
Central MN Realty LLC
Source: NorthstarMLS as distributed by MLS GRID,MLS#: 6367472
Facts & features
Interior
Bedrooms & bathrooms
- Bedrooms: 4
- Bathrooms: 2
- Full bathrooms: 1
- 3/4 bathrooms: 1
Bedroom 1
- Level: Main
- Area: 169 Square Feet
- Dimensions: 13x13
Bedroom 2
- Level: Main
- Area: 138 Square Feet
- Dimensions: 11.5x12
Bedroom 3
- Level: Lower
- Area: 117 Square Feet
- Dimensions: 9x13
Bedroom 4
- Level: Lower
- Area: 132 Square Feet
- Dimensions: 11x12
Deck
- Area: 192 Square Feet
- Dimensions: 12x16
Dining room
- Level: Main
- Area: 132 Square Feet
- Dimensions: 11x12
Family room
- Level: Lower
- Area: 450 Square Feet
- Dimensions: 18x25
Foyer
- Area: 48 Square Feet
- Dimensions: 6x8
Kitchen
- Level: Main
- Area: 132 Square Feet
- Dimensions: 11x12
Living room
- Level: Main
- Area: 246.5 Square Feet
- Dimensions: 14.5x17
Utility room
- Level: Lower
- Area: 115 Square Feet
- Dimensions: 10x11.5
Walk in closet
- Level: Main
- Area: 56 Square Feet
- Dimensions: 8x7
Walk in closet
- Level: Main
- Area: 28 Square Feet
- Dimensions: 7x4
Heating
- Forced Air
Cooling
- Central Air
Appliances
- Included: Air-To-Air Exchanger, Dishwasher, Dryer, Exhaust Fan, Microwave, Range, Refrigerator, Stainless Steel Appliance(s), Washer, Water Softener Rented
Features
- Basement: Block,Drain Tiled,Egress Window(s),Finished,Full,Walk-Out Access
- Has fireplace: No
Interior area
- Total structure area: 2,328
- Total interior livable area: 2,328 sqft
- Finished area above ground: 1,164
- Finished area below ground: 964
Property
Parking
- Total spaces: 3
- Parking features: Attached, Garage Door Opener
- Attached garage spaces: 3
- Has uncovered spaces: Yes
- Details: Garage Dimensions (34x24)
Accessibility
- Accessibility features: None
Features
- Levels: Multi/Split
- Patio & porch: Covered, Deck, Front Porch, Patio
Lot
- Size: 0.26 Acres
- Dimensions: 78 x 143 x 78 x 143
- Features: Many Trees
Details
- Foundation area: 1164
- Parcel number: 76417410070
- Zoning description: Residential-Single Family
Construction
Type & style
- Home type: SingleFamily
- Property subtype: Single Family Residence
Materials
- Brick/Stone, Vinyl Siding
Condition
- Age of Property: 20
- New construction: No
- Year built: 2005
Utilities & green energy
- Electric: Circuit Breakers
- Gas: Natural Gas
- Sewer: City Sewer/Connected
- Water: City Water/Connected
Community & neighborhood
Location
- Region: Cold Spring
- Subdivision: Country Side Add 6
HOA & financial
HOA
- Has HOA: No
Price history
| Date | Event | Price |
|---|---|---|
| 7/20/2023 | Sold | $315,000-1.5%$135/sqft |
Source: | ||
| 5/24/2023 | Pending sale | $319,900$137/sqft |
Source: | ||
| 5/15/2023 | Listed for sale | $319,900+80.8%$137/sqft |
Source: | ||
| 6/9/2014 | Sold | $176,900-9.3%$76/sqft |
Source: | ||
| 7/31/2008 | Sold | $195,000+1.6%$84/sqft |
Source: Public Record Report a problem | ||
Public tax history
| Year | Property taxes | Tax assessment |
|---|---|---|
| 2024 | $3,402 +11.8% | $302,800 +16% |
| 2023 | $3,044 +1.5% | $261,000 +17% |
| 2022 | $3,000 | $223,100 |
Find assessor info on the county website
Neighborhood: 56320
Nearby schools
GreatSchools rating
- 5/10Rockville Elementary SchoolGrades: K-5Distance: 0.6 mi
- NARocori Online Learning SiteGrades: 6-12Distance: 4.1 mi
- 8/10Rocori Senior High SchoolGrades: 9-12Distance: 4.1 mi
Get a cash offer in 3 minutes
Find out how much your home could sell for in as little as 3 minutes with a no-obligation cash offer.
Estimated market value$337,800
Get a cash offer in 3 minutes
Find out how much your home could sell for in as little as 3 minutes with a no-obligation cash offer.
Estimated market value
$337,800

