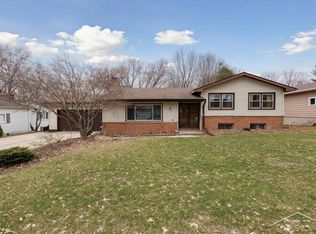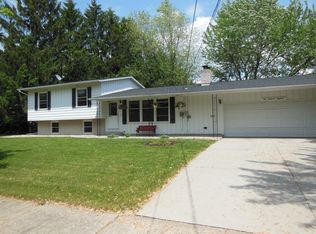Sold for $270,000
Zestimate®
$270,000
210 Westview Dr, Alma, MI 48801
4beds
2,304sqft
Single Family Residence
Built in 1970
0.3 Acres Lot
$270,000 Zestimate®
$117/sqft
$1,964 Estimated rent
Home value
$270,000
Estimated sales range
Not available
$1,964/mo
Zestimate® history
Loading...
Owner options
Explore your selling options
What's special
Discover this updated and move-in-ready 4 bedroom, 2 bathroom home for sale in Alma, Michigan, offering the perfect mix of modern updates and classic charm. This property features main-floor primary bedrooms, a fully tiled walk-in shower, and a bright open-concept kitchen and dining area that overlooks a fenced-in, landscaped backyard. The kitchen is beautifully finished with custom concrete countertops, wood cabinets, and stainless appliances including a dishwasher. Throughout the home, you’ll enjoy genuine oak hardwood floors—no laminate here. Upstairs, you'll find two additional bedrooms and a full bathroom. The partially finished basement includes a recreation area with a wet bar and a professionally installed waterproofing system—no moisture issues reported by the seller. The outside is designed for low maintenance with a full metal roof and vinyl siding and windows. The fully fenced backyard has an open deck and garden shed. View the full 3D tour online!
Zillow last checked: 8 hours ago
Listing updated: August 19, 2025 at 11:48am
Listed by:
Malcolm Frisbie,
43 NORTH REALTY 989-463-1219
Bought with:
Non Member Office
NON-MLS MEMBER OFFICE
Source: NGLRMLS,MLS#: 1937079
Facts & features
Interior
Bedrooms & bathrooms
- Bedrooms: 4
- Bathrooms: 2
- Full bathrooms: 2
- Main level bathrooms: 1
- Main level bedrooms: 2
Primary bedroom
- Level: Upper
- Area: 180
- Dimensions: 15 x 12
Bedroom 2
- Level: Upper
- Area: 285
- Dimensions: 15 x 19
Bedroom 3
- Level: Main
- Area: 149.5
- Dimensions: 13 x 11.5
Bedroom 4
- Level: Main
- Area: 117
- Dimensions: 9 x 13
Primary bathroom
- Features: Shared
Dining room
- Level: Main
- Area: 114
- Dimensions: 9.5 x 12
Family room
- Level: Lower
- Area: 217
- Dimensions: 15.5 x 14
Kitchen
- Level: Main
- Area: 132
- Dimensions: 11 x 12
Living room
- Level: Main
- Area: 294.5
- Dimensions: 19 x 15.5
Heating
- Forced Air, Natural Gas
Cooling
- Central Air
Appliances
- Included: Refrigerator, Oven/Range, Dishwasher, Water Softener Owned, Washer, Dryer, Gas Water Heater
- Laundry: Lower Level
Features
- Walk-In Closet(s), Wet Bar, Solid Surface Counters, Kitchen Island, Drywall, Ceiling Fan(s), Cable TV, High Speed Internet
- Flooring: Wood, Tile, Carpet
- Windows: Bay Window(s), Blinds
- Basement: Full,Daylight,Finished Rooms
- Has fireplace: No
- Fireplace features: None
Interior area
- Total structure area: 2,304
- Total interior livable area: 2,304 sqft
- Finished area above ground: 1,764
- Finished area below ground: 540
Property
Parking
- Total spaces: 2
- Parking features: Attached, Paved, Concrete Floors, Concrete
- Attached garage spaces: 2
- Has uncovered spaces: Yes
Accessibility
- Accessibility features: Accessible Full Bath
Features
- Levels: Two
- Stories: 2
- Patio & porch: Deck, Patio
- Exterior features: Sidewalk, Rain Gutters
- Fencing: Fenced
- Waterfront features: None
Lot
- Size: 0.30 Acres
- Dimensions: 80 x 162
- Features: Rolling Slope, Landscaped, Subdivided
Details
- Additional structures: Shed(s)
- Parcel number: 5104205800
- Zoning description: Residential
Construction
Type & style
- Home type: SingleFamily
- Property subtype: Single Family Residence
Materials
- Frame, Vinyl Siding
- Foundation: Block
- Roof: Metal
Condition
- New construction: No
- Year built: 1970
- Major remodel year: 2020
Utilities & green energy
- Sewer: Public Sewer
- Water: Public
Community & neighborhood
Security
- Security features: Smoke Detector(s)
Community
- Community features: None
Location
- Region: Alma
- Subdivision: Rolling Acres Subdivision
HOA & financial
HOA
- Services included: None
Other
Other facts
- Listing agreement: Exclusive Right Sell
- Price range: $270K - $270K
- Listing terms: Conventional,Cash,FHA,MSHDA,USDA Loan,VA Loan
- Ownership type: Private Owner
- Road surface type: Asphalt
Price history
| Date | Event | Price |
|---|---|---|
| 8/19/2025 | Sold | $270,000$117/sqft |
Source: | ||
| 8/1/2025 | Listed for sale | $270,000+5.9%$117/sqft |
Source: | ||
| 1/8/2024 | Sold | $255,000+2%$111/sqft |
Source: Public Record Report a problem | ||
| 10/22/2023 | Contingent | $249,900$108/sqft |
Source: | ||
| 10/17/2023 | Listed for sale | $249,900+49.6%$108/sqft |
Source: | ||
Public tax history
| Year | Property taxes | Tax assessment |
|---|---|---|
| 2025 | $3,675 +6.3% | $100,000 +13.5% |
| 2024 | $3,455 | $88,100 +5% |
| 2023 | -- | $83,900 +17.8% |
Find assessor info on the county website
Neighborhood: 48801
Nearby schools
GreatSchools rating
- NALuce Road Elementary SchoolGrades: PK-1Distance: 0.8 mi
- 5/10Donald L. Pavlik Middle SchoolGrades: 6-8Distance: 1.6 mi
- 6/10Alma Senior High SchoolGrades: 9-12Distance: 1.4 mi
Schools provided by the listing agent
- District: Alma Public Schools
Source: NGLRMLS. This data may not be complete. We recommend contacting the local school district to confirm school assignments for this home.
Get pre-qualified for a loan
At Zillow Home Loans, we can pre-qualify you in as little as 5 minutes with no impact to your credit score.An equal housing lender. NMLS #10287.
Sell with ease on Zillow
Get a Zillow Showcase℠ listing at no additional cost and you could sell for —faster.
$270,000
2% more+$5,400
With Zillow Showcase(estimated)$275,400

