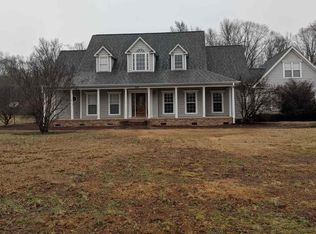Sold for $505,000
$505,000
210 Wren School Rd, Piedmont, SC 29673
3beds
2,150sqft
Single Family Residence, Residential
Built in ----
7.7 Acres Lot
$513,500 Zestimate®
$235/sqft
$1,802 Estimated rent
Home value
$513,500
$436,000 - $601,000
$1,802/mo
Zestimate® history
Loading...
Owner options
Explore your selling options
What's special
Welcome to this inviting 3-bedroom, 2-bath ranch home set on nearly 8 acres of peaceful countryside in the highly sought-after Wren community. Perfectly located just 1.6 miles from Wren Schools and only 26 minutes to Greenville’s Greenridge shopping center, this property offers the perfect blend of privacy and convenience. Inside, you’ll find a spacious living area with a cozy rock fireplace and gas logs—ideal for relaxing evenings or hosting gatherings. The kitchen features a charming bay window, perfect for enjoying your morning coffee while taking in the serene views. A versatile flex room can easily serve as a home office, playroom, craft space, extra storage, or can be converted to an extra bed room. Additional highlights include: • Attached 2-car garage with utility room • Well-maintained and move-in ready condition • Peaceful setting surrounded by mature trees and open space Whether you’re looking for a homestead, a hobby farm, or just a private retreat, this property offers the land, location, and lifestyle you’ve been dreaming of.
Zillow last checked: 8 hours ago
Listing updated: December 09, 2025 at 06:48pm
Listed by:
Bryan Black 864-238-0904,
EXP Realty LLC
Bought with:
NON MLS MEMBER
Non MLS
Source: Greater Greenville AOR,MLS#: 1565433
Facts & features
Interior
Bedrooms & bathrooms
- Bedrooms: 3
- Bathrooms: 2
- Full bathrooms: 2
- Main level bathrooms: 2
- Main level bedrooms: 3
Primary bedroom
- Area: 285
- Dimensions: 19 x 15
Bedroom 2
- Area: 144
- Dimensions: 12 x 12
Primary bathroom
- Features: Double Sink, Full Bath, Tub/Shower, Walk-In Closet(s)
- Level: Main
Dining room
- Area: 176
- Dimensions: 16 x 11
Family room
- Area: 264
- Dimensions: 24 x 11
Kitchen
- Area: 143
- Dimensions: 13 x 11
Heating
- Natural Gas
Cooling
- Central Air, Electric
Appliances
- Included: Trash Compactor, Dishwasher, Free-Standing Electric Range, Microwave, Gas Water Heater, Tankless Water Heater
- Laundry: 1st Floor, In Kitchen, Laundry Room
Features
- Ceiling Blown, Walk-In Closet(s), Laminate Counters, Pantry
- Flooring: Carpet, Wood, Luxury Vinyl
- Doors: Storm Door(s)
- Windows: Tilt Out Windows, Vinyl/Aluminum Trim, Insulated Windows
- Basement: None
- Attic: Pull Down Stairs,Storage
- Number of fireplaces: 1
- Fireplace features: Masonry
Interior area
- Total structure area: 2,185
- Total interior livable area: 2,150 sqft
Property
Parking
- Total spaces: 2
- Parking features: Attached, Garage Door Opener, Side/Rear Entry, R/V-Boat Parking, Asphalt
- Attached garage spaces: 2
- Has uncovered spaces: Yes
Features
- Levels: One
- Stories: 1
- Patio & porch: Deck
- Waterfront features: Creek
Lot
- Size: 7.70 Acres
- Features: Wooded, 5 - 10 Acres
- Topography: Level
Details
- Parcel number: 2160015014000
- Horses can be raised: Yes
- Horse amenities: Other
Construction
Type & style
- Home type: SingleFamily
- Architectural style: Ranch
- Property subtype: Single Family Residence, Residential
Materials
- Hardboard Siding
- Foundation: Crawl Space
- Roof: Architectural
Utilities & green energy
- Sewer: Septic Tank
- Water: Public
- Utilities for property: Cable Available, Underground Utilities
Community & neighborhood
Security
- Security features: Smoke Detector(s)
Community
- Community features: None
Location
- Region: Piedmont
- Subdivision: None
Price history
| Date | Event | Price |
|---|---|---|
| 11/28/2025 | Sold | $505,000-8.2%$235/sqft |
Source: | ||
| 10/10/2025 | Contingent | $549,900$256/sqft |
Source: | ||
| 9/23/2025 | Listed for sale | $549,900$256/sqft |
Source: | ||
| 9/19/2025 | Contingent | $549,900$256/sqft |
Source: | ||
| 8/5/2025 | Listed for sale | $549,900$256/sqft |
Source: | ||
Public tax history
| Year | Property taxes | Tax assessment |
|---|---|---|
| 2024 | -- | $12,770 +103.3% |
| 2023 | $2,055 +2.9% | $6,280 |
| 2022 | $1,996 +7.2% | $6,280 +12.3% |
Find assessor info on the county website
Neighborhood: 29673
Nearby schools
GreatSchools rating
- 5/10Wren Elementary SchoolGrades: PK-5Distance: 1.2 mi
- 5/10Wren Middle SchoolGrades: 6-8Distance: 1.5 mi
- 9/10Wren High SchoolGrades: 9-12Distance: 1.3 mi
Schools provided by the listing agent
- Elementary: Wren
- Middle: Wren
- High: Wren
Source: Greater Greenville AOR. This data may not be complete. We recommend contacting the local school district to confirm school assignments for this home.
Get a cash offer in 3 minutes
Find out how much your home could sell for in as little as 3 minutes with a no-obligation cash offer.
Estimated market value$513,500
Get a cash offer in 3 minutes
Find out how much your home could sell for in as little as 3 minutes with a no-obligation cash offer.
Estimated market value
$513,500
