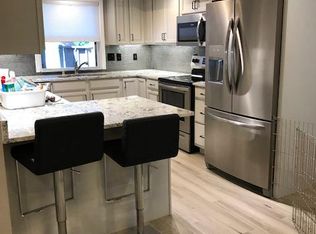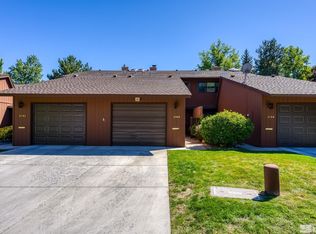Rare single level home with upgrades galore. There are skylights for added illumination, a remodeled master bathroom with jacuzzi tub and separate shower. There is a dry sauna and separate laundry room. this home will not disappoint you buyer looking for a care free lifestyle in Southwest Reno. There are vaulted ceilings and fans in most rooms, a wood burning fireplace and builtin book shelves in the large living room. The two car garage is over sized with builtin storage and room for a full size vehicle.
This property is off market, which means it's not currently listed for sale or rent on Zillow. This may be different from what's available on other websites or public sources.

