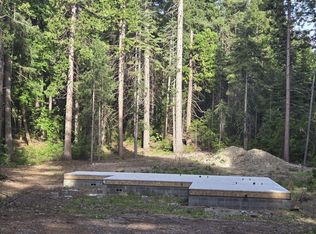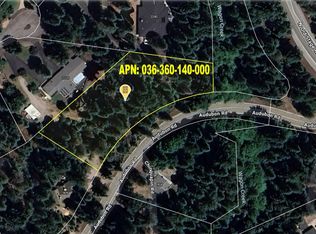Sold for $569,000
$569,000
2100 Chinquapin Rd, Mount Shasta, CA 96067
3beds
3baths
2,089sqft
Single Family Residence
Built in ----
2 Acres Lot
$590,700 Zestimate®
$272/sqft
$3,957 Estimated rent
Home value
$590,700
$555,000 - $632,000
$3,957/mo
Zestimate® history
Loading...
Owner options
Explore your selling options
What's special
Old-school Alpine charm blended with modern conveniences! You will love the simplicity and charm of this tastefully remodeled Mt.Shasta get-away. New GE appliances (washer, dryer, range, refrigerator, dishwasher) & gorgeous quartz countertops & stainless steel sink, new mini-split heat pumps for A/C & cozy heating, new laminate & tile flooring, new recessed lighting. The downstairs master BR/BA has an enormous 2 person shower stall and soaking tub, lighted & de-fogging mirror, and his & hers walk in closets. The upstairs has 2 bedrooms (back bedroom also makes a great office/workout space) and full bath with beautiful glass shower enclosure, blue-tooth speaker, lighted & de-fogging mirror. LOW maintenance exterior means you spend less time doing yard work and more time exploring what Mt.Shasta has to offer!
Zillow last checked: 8 hours ago
Listing updated: December 29, 2023 at 11:30am
Listed by:
Aric Cena 530-859-3472,
Alpine Realty, Inc
Bought with:
Agent Out of Area
Source: SMLS,MLS#: 20230904
Facts & features
Interior
Bedrooms & bathrooms
- Bedrooms: 3
- Bathrooms: 3
Bathroom
- Features: Other, Shower Enclosure, Tile Floors
Kitchen
- Features: Custom Cabinets, Kitchen Island
Heating
- Fireplace Insert, Mini Split heat and air
Cooling
- Mini Split heat and air
Appliances
- Included: Cooktop, Dishwasher, Disposal, Refrigerator, Washer, Dryer-Electric, Electric Range, Instant Hot Water
- Laundry: Laundry Closet, On-Site
Features
- Vaulted Ceiling(s), Walk-In Closet(s)
- Flooring: Laminate, Tile
- Windows: Double Pane Windows, Vinyl Clad
- Has fireplace: Yes
- Fireplace features: Insert, Living Room
Interior area
- Total structure area: 2,089
- Total interior livable area: 2,089 sqft
Property
Parking
- Parking features: Detached, Concrete, Gravel, RV Access/Parking
- Has garage: Yes
- Has uncovered spaces: Yes
- Details: RV Parking
Features
- Has view: Yes
- View description: Mt Shasta
Lot
- Size: 2 Acres
- Features: Landscaped, Trees
- Topography: Gently Rolling,Sloping,Varies
Details
- Parcel number: 036070160000
Construction
Type & style
- Home type: SingleFamily
- Architectural style: A Frame
- Property subtype: Single Family Residence
Materials
- Metal Siding, Wood Siding
- Foundation: Slab
- Roof: Composition
Condition
- 51 - 70 yrs
Utilities & green energy
- Sewer: Has Septic
- Water: Well
Community & neighborhood
Location
- Region: Mount Shasta
- Subdivision: Timber Hills
Other
Other facts
- Road surface type: Paved
Price history
| Date | Event | Price |
|---|---|---|
| 12/29/2023 | Sold | $569,000-5%$272/sqft |
Source: | ||
| 11/26/2023 | Pending sale | $599,000$287/sqft |
Source: | ||
| 10/9/2023 | Price change | $599,000-2.6%$287/sqft |
Source: | ||
| 8/29/2023 | Price change | $615,000-5.2%$294/sqft |
Source: | ||
| 8/14/2023 | Listed for sale | $649,000+149.6%$311/sqft |
Source: | ||
Public tax history
| Year | Property taxes | Tax assessment |
|---|---|---|
| 2025 | $6,209 +1.7% | $580,380 +2% |
| 2024 | $6,105 +111.1% | $569,000 +114.6% |
| 2023 | $2,892 +1.9% | $265,200 +2% |
Find assessor info on the county website
Neighborhood: 96067
Nearby schools
GreatSchools rating
- 4/10Mt. Shasta Elementary SchoolGrades: K-3Distance: 2 mi
- 4/10Sisson SchoolGrades: 4-8Distance: 2.2 mi
- 6/10Mt. Shasta High SchoolGrades: 9-12Distance: 2.3 mi
Get pre-qualified for a loan
At Zillow Home Loans, we can pre-qualify you in as little as 5 minutes with no impact to your credit score.An equal housing lender. NMLS #10287.

