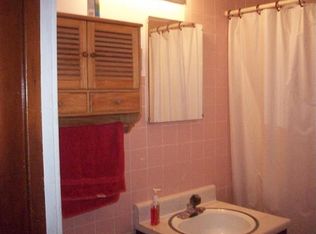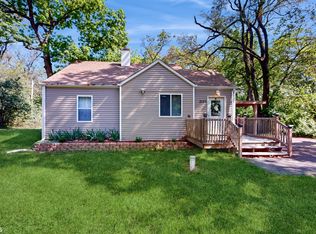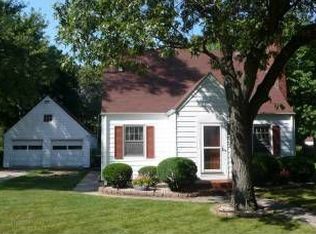Closed
$217,000
2100 Crest Rd, Gary, IN 46408
3beds
2,402sqft
Single Family Residence
Built in 1952
0.49 Acres Lot
$21,800 Zestimate®
$90/sqft
$1,592 Estimated rent
Home value
$21,800
$20,000 - $24,000
$1,592/mo
Zestimate® history
Loading...
Owner options
Explore your selling options
What's special
This stunning 3-bedroom, 1-bath home offers the perfect blend of modern updates and classic charm. Situated on a spacious lot (almost half acre), with a private driveway, brand new deck, the home welcomes you with a bright and open main level featuring a comfortable living room, dedicated dining area, and a fully updated kitchen. Enjoy cooking with brand new stainless steel appliances, stylish cabinetry, and a sleek range hood. The finished basement adds incredible living space, including a large family room with a dry bar--perfect for entertaining--plus a potential 4th bedroom, laundry room, and ample storage. With thoughtful renovations throughout, this move-in ready home is a rare find with room to grow inside and out. Don't miss this one!
Zillow last checked: 8 hours ago
Listing updated: December 02, 2025 at 02:49pm
Listed by:
Estela Lopez,
McColly Real Estate 219-322-5508
Bought with:
Brittany Wolak, RB18000435
New Chapter Real Estate
Source: NIRA,MLS#: 825751
Facts & features
Interior
Bedrooms & bathrooms
- Bedrooms: 3
- Bathrooms: 1
- Full bathrooms: 1
Primary bedroom
- Area: 168
- Dimensions: 14.0 x 12.0
Bedroom 2
- Area: 103.04
- Dimensions: 11.2 x 9.2
Bedroom 3
- Area: 103.04
- Dimensions: 11.2 x 9.2
Bedroom 4
- Area: 109.08
- Dimensions: 10.8 x 10.1
Den
- Area: 220
- Dimensions: 20.0 x 11.0
Dining room
- Area: 115.2
- Dimensions: 12.0 x 9.6
Family room
- Area: 268.14
- Dimensions: 24.6 x 10.9
Foyer
- Area: 33.2
- Dimensions: 8.3 x 4.0
Kitchen
- Area: 99.4
- Dimensions: 14.0 x 7.1
Laundry
- Area: 88.92
- Dimensions: 11.7 x 7.6
Living room
- Area: 234
- Dimensions: 18.0 x 13.0
Other
- Area: 220
- Dimensions: 20.0 x 11.0
Heating
- Forced Air, Natural Gas
Appliances
- Included: Dryer, Water Softener Owned, Washer, Stainless Steel Appliance(s), Range Hood, Refrigerator, Gas Water Heater
- Laundry: Gas Dryer Hookup, Washer Hookup, Sink, Laundry Room
Features
- Ceiling Fan(s), Recessed Lighting, Granite Counters, Entrance Foyer
- Basement: Finished
- Number of fireplaces: 1
- Fireplace features: Living Room, Wood Burning
Interior area
- Total structure area: 2,402
- Total interior livable area: 2,402 sqft
- Finished area above ground: 1,420
Property
Parking
- Parking features: Additional Parking, Gravel, Driveway
- Has uncovered spaces: Yes
Features
- Levels: One
- Patio & porch: Deck
- Exterior features: Fire Pit
- Has view: Yes
- View description: Neighborhood
Lot
- Size: 0.49 Acres
- Features: Few Trees, Landscaped
Details
- Parcel number: 450829251013000001
- Special conditions: None
Construction
Type & style
- Home type: SingleFamily
- Property subtype: Single Family Residence
Condition
- New construction: No
- Year built: 1952
Utilities & green energy
- Electric: 100 Amp Service
- Sewer: Septic Tank
- Water: Well
- Utilities for property: Natural Gas Available, Water Available, Sewer Available
Community & neighborhood
Security
- Security features: Carbon Monoxide Detector(s), Fire Alarm
Location
- Region: Gary
- Subdivision: Ranburn Woods 1st Add
Other
Other facts
- Listing agreement: Exclusive Right To Sell
- Listing terms: Cash,VA Loan,FHA,Conventional
Price history
| Date | Event | Price |
|---|---|---|
| 12/2/2025 | Sold | $217,000-1.3%$90/sqft |
Source: | ||
| 11/3/2025 | Pending sale | $219,900$92/sqft |
Source: | ||
| 9/2/2025 | Price change | $219,900-4.4%$92/sqft |
Source: | ||
| 8/18/2025 | Price change | $229,999-1.9%$96/sqft |
Source: | ||
| 8/10/2025 | Listed for sale | $234,500-0.2%$98/sqft |
Source: | ||
Public tax history
| Year | Property taxes | Tax assessment |
|---|---|---|
| 2024 | $1,005 -2.6% | $103,300 +2.8% |
| 2023 | $1,032 +7.5% | $100,500 -2.6% |
| 2022 | $960 +0.8% | $103,200 +7.5% |
Find assessor info on the county website
Neighborhood: Ross
Nearby schools
GreatSchools rating
- 4/10Lake Ridge Middle SchoolGrades: 5-8Distance: 1 mi
- 3/10Calumet High SchoolGrades: 9-12Distance: 2.4 mi
- 2/10Longfellow Elementary SchoolGrades: K-4Distance: 2.6 mi
Get a cash offer in 3 minutes
Find out how much your home could sell for in as little as 3 minutes with a no-obligation cash offer.
Estimated market value$21,800
Get a cash offer in 3 minutes
Find out how much your home could sell for in as little as 3 minutes with a no-obligation cash offer.
Estimated market value
$21,800



