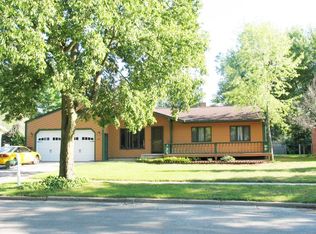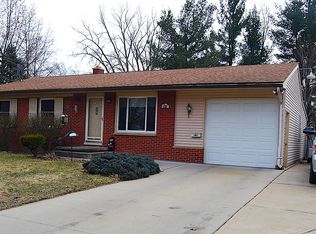Sold for $187,500
$187,500
2100 E Sugnet Rd, Midland, MI 48642
2beds
1,026sqft
Single Family Residence
Built in 1957
0.28 Acres Lot
$192,400 Zestimate®
$183/sqft
$1,415 Estimated rent
Home value
$192,400
$167,000 - $221,000
$1,415/mo
Zestimate® history
Loading...
Owner options
Explore your selling options
What's special
Welcome to this beautifully maintained 2 bedroom, 1 bath traditional home located across the street from Hillgrove Park! With 1026 sq ft of living space, this home offers comfort, style, and convenience in one of Midland's most desirable neighborhoods. Step inside to find an open floor plan with the living room, dining room and kitchen flowing into each other. There's an island in the kitchen that's perfect for cooking and entertaining and hardwood flooring in the living room, the second bedroom and under the carpet in the master bedroom. The finished basement adds a flexible space for a family/media room and an office. Enjoy outdoor living on the expansive deck, and large fenced, backyard-perfect for summer barbecues and peaceful mornings. Additional highlights include updated windows, roof '13, furnace and gutters in '14, bath in '18 and drywall in the garage. This house is in close proximity to top-rated schools: Chestnut Hill Elementary and Northeast Middle School, which are all walking distance and minutes away. Don't miss the opportunity to own this warm, and welcoming home!
Zillow last checked: 8 hours ago
Listing updated: August 07, 2025 at 10:01am
Listed by:
Michelle Hill,
Ayre Rhinehart Real Estate Partners
Bought with:
Jennifer Benner, 6501413698
Ayre Rhinehart Real Estate Partners
Source: MIDMLS,MLS#: 50181750
Facts & features
Interior
Bedrooms & bathrooms
- Bedrooms: 2
- Bathrooms: 1
- Full bathrooms: 1
Bedroom 1
- Features: Carpet
- Level: First
- Area: 170
- Dimensions: 17 x 10
Bedroom 2
- Features: Wood Floor
- Level: First
- Area: 90
- Dimensions: 10 x 9
Bathroom 1
- Features: Vinyl Floor
- Level: First
- Area: 40
- Dimensions: 8 x 5
Dining room
- Features: Ceramic Floor
- Level: First
- Area: 81
- Dimensions: 9 x 9
Family room
- Features: Carpet
- Level: Basement
- Area: 273
- Dimensions: 21 x 13
Kitchen
- Features: Ceramic Floor
- Level: First
- Area: 132
- Dimensions: 11 x 12
Living room
- Features: Wood Floor
- Level: First
- Area: 196
- Dimensions: 14 x 14
Heating
- Natural Gas, Forced Air
Cooling
- Ceiling Fan(s)
Appliances
- Included: Dishwasher, Disposal, Dryer, Range/Oven, Refrigerator, Washer, Gas Water Heater
- Laundry: In Basement, Concrete Floor
Features
- Flooring: Ceramic, Hardwood, Carpet, Wood, Wood, Ceramic, Carpet, Concrete, Vinyl, Ceramic
- Basement: Finished,Full,Poured
- Has fireplace: No
Interior area
- Total structure area: 10,261,026
- Total interior livable area: 1,026 sqft
- Finished area below ground: 745
Property
Parking
- Total spaces: 1
- Parking features: Attached
- Attached garage spaces: 1
Features
- Levels: One
- Stories: 1
- Patio & porch: Deck
- Exterior features: Sidewalks
- Fencing: Fenced
- Frontage type: Road
- Frontage length: 80
Lot
- Size: 0.28 Acres
- Dimensions: 80 x 150
Details
- Additional structures: Shed(s)
- Parcel number: 141160320
- Zoning description: Residential
Construction
Type & style
- Home type: SingleFamily
- Architectural style: Traditional
- Property subtype: Single Family Residence
Materials
- Brick
- Foundation: Basement
Condition
- Year built: 1957
Utilities & green energy
- Sewer: Public Sanitary
- Water: Public
Community & neighborhood
Location
- Region: Midland
- Subdivision: Hillgrove Park
Other
Other facts
- Listing terms: Cash,Conventional,FHA,VA Loan
- Ownership: Private
- Road surface type: Paved
Price history
| Date | Event | Price |
|---|---|---|
| 8/6/2025 | Sold | $187,500+1.4%$183/sqft |
Source: | ||
| 7/31/2025 | Pending sale | $185,000$180/sqft |
Source: | ||
| 7/27/2025 | Price change | $185,000-5.1%$180/sqft |
Source: | ||
| 7/15/2025 | Listed for sale | $195,000+102.1%$190/sqft |
Source: | ||
| 3/24/2010 | Sold | $96,500+4.9%$94/sqft |
Source: Agent Provided Report a problem | ||
Public tax history
| Year | Property taxes | Tax assessment |
|---|---|---|
| 2025 | -- | $85,600 +4.6% |
| 2024 | -- | $81,800 +43.8% |
| 2023 | -- | $56,900 |
Find assessor info on the county website
Neighborhood: 48642
Nearby schools
GreatSchools rating
- 5/10Chestnut Hill SchoolGrades: K-5Distance: 0.3 mi
- 7/10Northeast Middle SchoolGrades: 6-8Distance: 0.5 mi
- 9/10Midland High SchoolGrades: 9-12Distance: 0.9 mi
Schools provided by the listing agent
- District: Midland Public Schools
Source: MIDMLS. This data may not be complete. We recommend contacting the local school district to confirm school assignments for this home.
Get pre-qualified for a loan
At Zillow Home Loans, we can pre-qualify you in as little as 5 minutes with no impact to your credit score.An equal housing lender. NMLS #10287.

