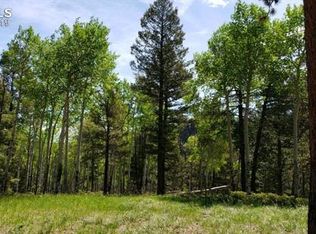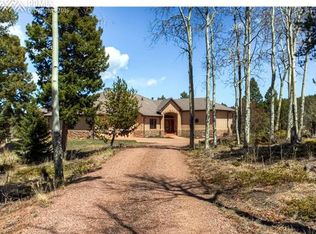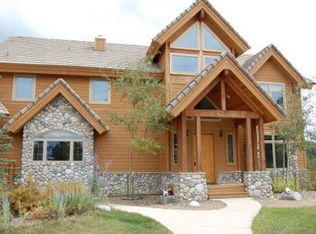Sold for $1,177,000
$1,177,000
2100 Elk Rdg N, Divide, CO 80814
4beds
3,824sqft
Single Family Residence
Built in 1996
35 Acres Lot
$1,148,400 Zestimate®
$308/sqft
$3,493 Estimated rent
Home value
$1,148,400
Estimated sales range
Not available
$3,493/mo
Zestimate® history
Loading...
Owner options
Explore your selling options
What's special
Welcome to your private mountain sanctuary in Elk Valley Estates—a 1,125-acre gated nature conservancy with just 33 estate homes, protected by covenants and a Colorado Division of Wildlife easement. Set on 35 acres of pristine forest, this custom 3,800+ sq ft retreat offers unmatched serenity, seclusion, seasonal wildflowers, and a meandering stream. The main level opens with double glass doors into a soaring great room anchored by a stone fireplace. A wall of windows floods the space with light and frames serene mountain and forest views. The adjoining dining area walks out to an expansive deck—ideal for entertaining or quiet mornings. The gourmet kitchen features a gas cooktop, stone countertops, custom cabinetry, and upgraded stainless appliances. Upstairs, a sunlit loft with built-ins offers stunning views, while the private master suite includes a fully renovated five-piece bath with soaking tub, dual vanities, oversized shower, water closet, and walk-in closet. Two additional bedrooms and a full bath complete the main floor. Downstairs, the walk-out basement includes a family room and gaming area, a three-quarter bath, and access to a covered composite deck. The previously unfinished room has been transformed into a custom bunk retreat featuring built-in quadruple bunk beds, a queen sleeping area, private exterior access, and ample guest space. Radiant heat throughout uses ethylene glycol for freeze protection during outages. *See 3D Walk The home also features a four-car garage with RV bay, 220V power, and workshop space; a newer roof, windows, and doors; and seven acres of fire mitigation. Outdoor living spaces include three decks: 16x16 (covered), 16x16 (open), and 22x8. A circular gravel driveway provides easy access. Streams run through the property. Ponderosa Pine, Colorado Blue Spruce, Douglas Fir, and Aspen line the hillsides. Wildlife—including elk and deer—frequently pass through. This is more than a home—it’s a legacy mountain property.
Zillow last checked: 8 hours ago
Listing updated: August 20, 2025 at 07:47am
Listed by:
Greg Ripley GRI 719-400-9389,
Ibex Realty Group LLC,
Dawn Ripley 817-521-7659
Bought with:
Greg Ripley GRI
Ibex Realty Group LLC
Source: Pikes Peak MLS,MLS#: 8283654
Facts & features
Interior
Bedrooms & bathrooms
- Bedrooms: 4
- Bathrooms: 3
- Full bathrooms: 2
- 3/4 bathrooms: 1
Primary bedroom
- Level: Upper
- Area: 476 Square Feet
- Dimensions: 17 x 28
Heating
- Baseboard, Hot Water, Propane
Cooling
- Ceiling Fan(s)
Appliances
- Included: Dishwasher, Double Oven, Dryer, Gas in Kitchen, Microwave, Refrigerator, Self Cleaning Oven, Washer
- Laundry: Main Level
Features
- 5-Pc Bath, 9Ft + Ceilings, Great Room, Vaulted Ceiling(s), Smart Thermostat
- Flooring: Carpet, Tile, Luxury Vinyl
- Basement: Finished
- Has fireplace: Yes
- Fireplace features: Gas
Interior area
- Total structure area: 3,824
- Total interior livable area: 3,824 sqft
- Finished area above ground: 2,486
- Finished area below ground: 1,338
Property
Parking
- Total spaces: 4
- Parking features: Attached, Even with Main Level, Garage Door Opener, Heated Garage, Oversized, RV Garage, Workshop in Garage, Gravel Driveway
- Attached garage spaces: 4
Accessibility
- Accessibility features: Hand Rails, Accessible Kitchen
Features
- Levels: One and One Half
- Stories: 1
- Has view: Yes
- View description: Panoramic, Mountain(s)
- Waterfront features: Stream/Creek
Lot
- Size: 35 Acres
- Features: Borders Natl Forest, Wooded, HOA Required $
Details
- Parcel number: 3043083010470
Construction
Type & style
- Home type: SingleFamily
- Property subtype: Single Family Residence
Materials
- Stucco, Framed on Lot, Frame
- Foundation: Walk Out
- Roof: Composite Shingle
Condition
- Existing Home
- New construction: No
- Year built: 1996
Utilities & green energy
- Electric: 220 Volts in Garage
- Water: Well
- Utilities for property: Electricity Connected, Propane
Green energy
- Indoor air quality: Radon System
Community & neighborhood
Community
- Community features: Gated, Lake, Parks or Open Space
Location
- Region: Divide
HOA & financial
HOA
- Has HOA: Yes
- HOA fee: $1,200 annually
- Services included: Covenant Enforcement
Other
Other facts
- Listing terms: Cash,Conventional,FHA,VA Loan
Price history
| Date | Event | Price |
|---|---|---|
| 8/20/2025 | Sold | $1,177,000-1.9%$308/sqft |
Source: | ||
| 7/25/2025 | Pending sale | $1,200,000$314/sqft |
Source: | ||
| 7/25/2025 | Contingent | $1,200,000$314/sqft |
Source: | ||
| 6/5/2025 | Listed for sale | $1,200,000+11.6%$314/sqft |
Source: | ||
| 8/21/2023 | Sold | $1,075,000-2.3%$281/sqft |
Source: | ||
Public tax history
| Year | Property taxes | Tax assessment |
|---|---|---|
| 2024 | $3,751 +38.6% | $60,320 -6.7% |
| 2023 | $2,706 | $64,620 +34.1% |
| 2022 | $2,706 -2.1% | $48,190 |
Find assessor info on the county website
Neighborhood: 80814
Nearby schools
GreatSchools rating
- 8/10Summit Elementary SchoolGrades: PK-5Distance: 1.7 mi
- 8/10Woodland Park Middle SchoolGrades: 6-8Distance: 6.9 mi
- 6/10Woodland Park High SchoolGrades: 9-12Distance: 6.4 mi
Schools provided by the listing agent
- District: Woodland Park RE2
Source: Pikes Peak MLS. This data may not be complete. We recommend contacting the local school district to confirm school assignments for this home.

Get pre-qualified for a loan
At Zillow Home Loans, we can pre-qualify you in as little as 5 minutes with no impact to your credit score.An equal housing lender. NMLS #10287.


