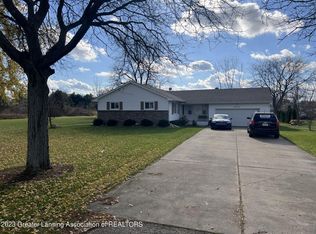Sold for $653,000
$653,000
2100 Holt Rd, Williamston, MI 48895
5beds
5,089sqft
Single Family Residence
Built in 1973
12 Acres Lot
$709,200 Zestimate®
$128/sqft
$4,262 Estimated rent
Home value
$709,200
$667,000 - $766,000
$4,262/mo
Zestimate® history
Loading...
Owner options
Explore your selling options
What's special
12 beautiful rolling acres are home to a fantastic estate featuring large family home with in-law apartment, 2 barns, 3 acres of woods, 8 acres of meadows, and soccer field, Stunning privacy and gorgeous views from every window! Uniquely designed, thoughtfully remodeled throughout! Dramatic tongue and groove paneled great room with stone fireplace and wood burning insert. Updated island kitchen in 2021 with quartz countertops and hardwood floors, In-law apartment built in 2012 features walls of windows, radiant heated marble floors and stunning views of woods and wildlife! Energy efficient geothermal heating and cooling, new siding and insulation, 3 car garage, and heated workshop. Beautiful country setting! Showings start with Saturday and Sunday open houses 12-3. 2/12 and 2/13! Seller reserves portable propane generator connector next to driveway. If buyer does not want Living Room track lighting, it can be removed.
Zillow last checked: 8 hours ago
Listing updated: November 24, 2025 at 12:51pm
Listed by:
HBB Realtors 517-441-3888,
RE/MAX RE Professionals Okemos,
Ethan Bashore 517-881-0967,
RE/MAX RE Professionals Okemos
Bought with:
Erica Cook, 6501405706
Keller Williams Realty Lansing
Keller Williams Realty Lansing
Source: Greater Lansing AOR,MLS#: 271180
Facts & features
Interior
Bedrooms & bathrooms
- Bedrooms: 5
- Bathrooms: 5
- Full bathrooms: 3
- 1/2 bathrooms: 2
Primary bedroom
- Level: First
- Area: 197.5 Square Feet
- Dimensions: 15.8 x 12.5
Bedroom 2
- Level: Second
- Area: 147.56 Square Feet
- Dimensions: 12.4 x 11.9
Bedroom 3
- Level: Second
- Area: 145 Square Feet
- Dimensions: 12.5 x 11.6
Bedroom 4
- Level: Second
- Area: 101.7 Square Feet
- Dimensions: 11.3 x 9
Bedroom 5
- Description: Studio Bedroom
- Level: First
- Area: 177.1 Square Feet
- Dimensions: 16.1 x 11
Dining room
- Level: First
- Area: 136.25 Square Feet
- Dimensions: 12.5 x 10.9
Family room
- Level: Basement
- Area: 209.55 Square Feet
- Dimensions: 16.5 x 12.7
Game room
- Level: Basement
- Area: 652.6 Square Feet
- Dimensions: 25.1 x 26
Kitchen
- Level: First
- Area: 286 Square Feet
- Dimensions: 22 x 13
Kitchen
- Description: Studio Kitchen - Marble
- Level: First
- Area: 157.47 Square Feet
- Dimensions: 18.1 x 8.7
Laundry
- Level: First
- Area: 91.8 Square Feet
- Dimensions: 10.2 x 9
Living room
- Level: First
- Area: 332.76 Square Feet
- Dimensions: 23.6 x 14.1
Living room
- Description: Studio LR - Marble
- Level: First
- Area: 309.16 Square Feet
- Dimensions: 23.6 x 13.1
Other
- Level: First
- Area: 89.28 Square Feet
- Dimensions: 12.4 x 7.2
Heating
- Forced Air, Geothermal, Radiant Floor
Cooling
- Geothermal
Appliances
- Included: Disposal, Gas Oven, Range Hood, Stainless Steel Appliance(s), Wine Refrigerator, Washer, Vented Exhaust Fan, Refrigerator, Gas Range, Electric Water Heater, Dryer, Dishwasher
- Laundry: Laundry Room, Main Level, Sink
Features
- Bookcases, Cathedral Ceiling(s), Ceiling Fan(s), Chandelier, Eat-in Kitchen, Entrance Foyer, Kitchen Island, Recessed Lighting
- Flooring: Bamboo, Carpet, Ceramic Tile, Hardwood, Laminate, Marble, Vinyl
- Basement: Crawl Space,Partially Finished,Sump Pump,Walk-Out Access
- Number of fireplaces: 1
- Fireplace features: Living Room, Stone, Wood Burning Stove
Interior area
- Total structure area: 6,869
- Total interior livable area: 5,089 sqft
- Finished area above ground: 3,889
- Finished area below ground: 1,200
Property
Parking
- Total spaces: 3
- Parking features: Additional Parking, Asphalt, Deck, Driveway, Garage, Garage Door Opener
- Garage spaces: 3
- Has uncovered spaces: Yes
Features
- Levels: Two
- Stories: 2
- Patio & porch: Screened
- Has view: Yes
- View description: Trees/Woods
Lot
- Size: 12 Acres
- Features: Cleared, Native Plants, Private, Rolling Slope, Views, Wooded
Details
- Additional structures: Barn(s), Shed(s), Workshop, Pole Barn
- Foundation area: 2980
- Parcel number: 33070724100005
- Zoning description: Zoning
Construction
Type & style
- Home type: SingleFamily
- Architectural style: A-Frame
- Property subtype: Single Family Residence
Materials
- Wood Siding
- Foundation: Block
- Roof: Shingle
Condition
- Year built: 1973
Utilities & green energy
- Sewer: Septic Tank
- Water: Well
Community & neighborhood
Location
- Region: Williamston
- Subdivision: None
Other
Other facts
- Listing terms: VA Loan,Cash,Conventional,FHA
- Road surface type: Paved
Price history
| Date | Event | Price |
|---|---|---|
| 3/10/2023 | Sold | $653,000+9%$128/sqft |
Source: | ||
| 2/20/2023 | Pending sale | $599,000$118/sqft |
Source: | ||
| 2/16/2023 | Contingent | $599,000$118/sqft |
Source: | ||
| 2/11/2023 | Listed for sale | $599,000+121.9%$118/sqft |
Source: | ||
| 7/22/2011 | Sold | $270,000-10%$53/sqft |
Source: Public Record Report a problem | ||
Public tax history
| Year | Property taxes | Tax assessment |
|---|---|---|
| 2024 | $9,549 | $314,200 +16% |
| 2023 | -- | $270,800 +13.7% |
| 2022 | -- | $238,100 +1.7% |
Find assessor info on the county website
Neighborhood: 48895
Nearby schools
GreatSchools rating
- NAWilliamston Discovery Elementary SchoolGrades: PK-2Distance: 3.3 mi
- 8/10Williamston Middle SchoolGrades: 6-8Distance: 3.7 mi
- 9/10Williamston High SchoolGrades: 9-12Distance: 4 mi
Schools provided by the listing agent
- High: Williamston
Source: Greater Lansing AOR. This data may not be complete. We recommend contacting the local school district to confirm school assignments for this home.

Get pre-qualified for a loan
At Zillow Home Loans, we can pre-qualify you in as little as 5 minutes with no impact to your credit score.An equal housing lender. NMLS #10287.
