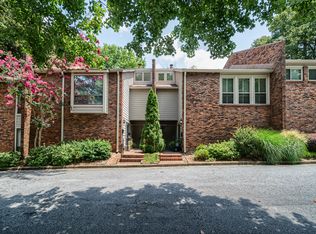Back on market - contract fell through due to no fault of Seller! Ideally located Townhome with a garage at Howell Place! Enjoy your coffee on your Charleston style courtyard or back patio in this peaceful townhome community. Entertain at home or at the saltwater pool. Strong HOA,Morris Brandon school district. Walk to Publix, Felinis, Mr. C's or Memorial Park and Bobby Jones Golf Course. Convient to I-75, Piedmont Hospital and Georgia Tech. A pleasure to see and show.
This property is off market, which means it's not currently listed for sale or rent on Zillow. This may be different from what's available on other websites or public sources.
