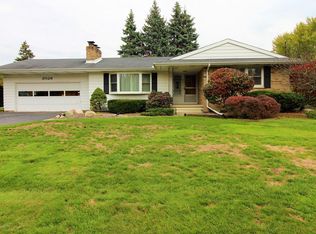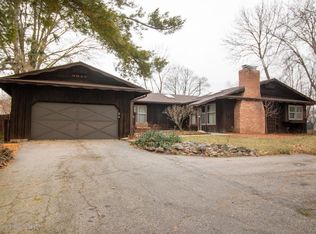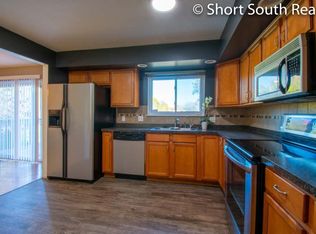Sold for $355,000
$355,000
2100 N Waverly Rd, Lansing, MI 48906
3beds
3,005sqft
Single Family Residence
Built in 1956
0.41 Acres Lot
$360,700 Zestimate®
$118/sqft
$2,738 Estimated rent
Home value
$360,700
$328,000 - $397,000
$2,738/mo
Zestimate® history
Loading...
Owner options
Explore your selling options
What's special
Welcome to this meticulously maintained, one-owner builder's home featuring 3 bedrooms and 3 full bathrooms, nestled on nearly a half-acre lot. This stunning home offers a thoughtfully designed floor plan with quality craftsmanship throughout and an incredible rear addition perfect for both entertaining and everyday relaxation. The heart of the home is the updated kitchen boasting Corian countertops, a large center island, ample cabinet space, and all appliances included. Just off the kitchen, you'll find a cozy formal living room with a fireplace, ideal for gatherings or quiet evenings at home. Step into the spectacular rear addition-a true retreat-complete with an eight-person hot tub, sauna, and bar, creating the ultimate space for entertaining or unwinding in style. Convenience continues with first-floor laundry and an office that could be used as a 4th bedroom or dressing room and a full basement ready for your personal touch or additional storage. Outside, the home sits on a beautifully landscaped lot with garage doors on both sides, offering driveway access from two streets, a rare and functional feature. Don't miss this one-of-a-kind property that blends thoughtful design, top-quality updates, and exceptional features, all in a peaceful setting.
Zillow last checked: 8 hours ago
Listing updated: September 03, 2025 at 10:45am
Listed by:
Stephanie Holly 517-281-8175,
RE/MAX Real Estate Professionals
Bought with:
Stephanie Holly, 6501283981
RE/MAX Real Estate Professionals
Source: Greater Lansing AOR,MLS#: 290130
Facts & features
Interior
Bedrooms & bathrooms
- Bedrooms: 3
- Bathrooms: 3
- Full bathrooms: 3
Primary bedroom
- Level: First
- Area: 199.2 Square Feet
- Dimensions: 16.6 x 12
Bedroom 2
- Level: First
- Area: 128.8 Square Feet
- Dimensions: 11.5 x 11.2
Bedroom 3
- Level: First
- Area: 99.9 Square Feet
- Dimensions: 11.1 x 9
Dining room
- Level: First
- Area: 336 Square Feet
- Dimensions: 28 x 12
Family room
- Level: First
- Area: 672.1 Square Feet
- Dimensions: 28.6 x 23.5
Kitchen
- Level: First
- Area: 319.2 Square Feet
- Dimensions: 22.8 x 14
Laundry
- Level: First
- Area: 55.3 Square Feet
- Dimensions: 7.9 x 7
Living room
- Level: First
- Area: 275.28 Square Feet
- Dimensions: 14.8 x 18.6
Office
- Level: First
- Area: 139.2 Square Feet
- Dimensions: 12 x 11.6
Other
- Description: Bar
- Level: First
- Area: 104 Square Feet
- Dimensions: 13 x 8
Heating
- Forced Air, Natural Gas
Cooling
- Central Air
Appliances
- Included: Electric Cooktop, Microwave, Washer, Refrigerator, Dryer, Double Oven, Dishwasher
- Laundry: Laundry Room, Main Level
Features
- Bar, Breakfast Bar, Ceiling Fan(s), Eat-in Kitchen, Entrance Foyer, Kitchen Island, Open Floorplan, Pantry
- Flooring: Carpet, Wood
- Basement: Full
- Number of fireplaces: 2
- Fireplace features: Gas, Wood Burning
Interior area
- Total structure area: 5,288
- Total interior livable area: 3,005 sqft
- Finished area above ground: 3,005
- Finished area below ground: 0
Property
Parking
- Total spaces: 2
- Parking features: Attached, Drive Through, Driveway, Garage, Garage Door Opener, Garage Faces Front, Garage Faces Rear
- Attached garage spaces: 2
- Has uncovered spaces: Yes
Features
- Levels: One
- Stories: 1
- Patio & porch: Deck, Porch
- Has spa: Yes
- Has view: Yes
- View description: Neighborhood
Lot
- Size: 0.41 Acres
- Dimensions: 107 x 204
- Features: Back Yard, Front Yard
Details
- Foundation area: 2283
- Parcel number: 33010106351041
- Zoning description: Zoning
Construction
Type & style
- Home type: SingleFamily
- Architectural style: Ranch
- Property subtype: Single Family Residence
Materials
- Brick, Aluminum Siding
- Foundation: Block
- Roof: Shingle
Condition
- Updated/Remodeled
- New construction: No
- Year built: 1956
Utilities & green energy
- Sewer: Public Sewer
- Water: Public
Community & neighborhood
Location
- Region: Lansing
- Subdivision: Waverly Heights
Other
Other facts
- Listing terms: VA Loan,Cash,Conventional,FHA
- Road surface type: Asphalt
Price history
| Date | Event | Price |
|---|---|---|
| 9/3/2025 | Sold | $355,000-6.3%$118/sqft |
Source: | ||
| 8/27/2025 | Pending sale | $379,000$126/sqft |
Source: | ||
| 8/18/2025 | Contingent | $379,000$126/sqft |
Source: | ||
| 7/31/2025 | Listed for sale | $379,000$126/sqft |
Source: | ||
Public tax history
| Year | Property taxes | Tax assessment |
|---|---|---|
| 2024 | $5,763 | $139,800 +7.1% |
| 2023 | -- | $130,500 +6.5% |
| 2022 | -- | $122,500 +4.2% |
Find assessor info on the county website
Neighborhood: River Forest
Nearby schools
GreatSchools rating
- 4/10Cumberland SchoolGrades: PK-4Distance: 0.7 mi
- 4/10J.W. Sexton High SchoolGrades: 7-12Distance: 2.1 mi
- 3/10Sheridan RoadGrades: PK,4-7Distance: 3 mi
Schools provided by the listing agent
- High: Lansing
- District: Lansing
Source: Greater Lansing AOR. This data may not be complete. We recommend contacting the local school district to confirm school assignments for this home.

Get pre-qualified for a loan
At Zillow Home Loans, we can pre-qualify you in as little as 5 minutes with no impact to your credit score.An equal housing lender. NMLS #10287.


