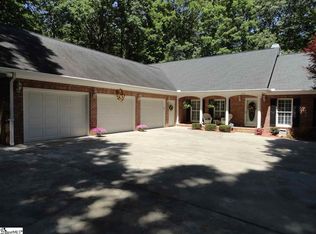Sold for $329,900
$329,900
2100 Old Mill Rd, Easley, SC 29642
3beds
1,644sqft
Single Family Residence, Residential
Built in 1991
3.51 Acres Lot
$384,400 Zestimate®
$201/sqft
$1,892 Estimated rent
Home value
$384,400
$365,000 - $407,000
$1,892/mo
Zestimate® history
Loading...
Owner options
Explore your selling options
What's special
Split level home meets modern farmhouse on 3.51 acres with NO HOA! 2100 Old Mill Road is a 3 bed/2 bath home with tons of updates surrounded by mature trees and serene woods. On the main floor you will find a sunny living room with a shiplap feature wall that leads to the cozy kitchen complete with breakfast area, stainless steel appliances, butcher block countertops and deep farmhouse sink. There is a friends and family door that leads to the attached carport as well as access to the covered deck and peaceful outdoor living area. On the lower level is a large bonus area, walk-in laundry room and an extra storage closet under the stairs. On the second floor you will find two secondary bedrooms that share an updated hall bath with granite countertop, tub/shower combo and lots of storage! The master bedroom boasts a fabulous view of the wooded property, feature wall, and attached bath. The outdoor living space will quickly become your favorite place! There is a large, covered deck with plenty of room to relax or enjoy a meal, and a large level area with plenty of space for gardens or playsets. Pass through the gate and you find yourself on the winding path to the woods. Just off the path is your very own deer stand! Explore all 3.5 acres and find deer, turkey, all sorts of bird species, plants and more! What a great backyard for young and old alike! 2100 Old Mill Road lets you live the best of the country life while still being just a short drive to shopping, dining, hospital, and interstate access.
Zillow last checked: 8 hours ago
Listing updated: July 03, 2023 at 08:49am
Listed by:
Anna Morton 864-444-5242,
Keller Williams Grv Upst,
John Schroder,
Western Upstate Keller William
Bought with:
Len Fletcher
RE/MAX Moves Greer
Source: Greater Greenville AOR,MLS#: 1496685
Facts & features
Interior
Bedrooms & bathrooms
- Bedrooms: 3
- Bathrooms: 2
- Full bathrooms: 2
Primary bedroom
- Area: 120
- Dimensions: 12 x 10
Bedroom 2
- Area: 120
- Dimensions: 12 x 10
Bedroom 3
- Area: 100
- Dimensions: 10 x 10
Primary bathroom
- Features: Full Bath, Shower Only
- Level: Second
Kitchen
- Area: 216
- Dimensions: 18 x 12
Living room
- Area: 198
- Dimensions: 18 x 11
Bonus room
- Area: 374
- Dimensions: 22 x 17
Heating
- Electric, Forced Air
Cooling
- Central Air, Electric
Appliances
- Included: Dishwasher, Disposal, Electric Oven, Free-Standing Electric Range, Range, Microwave, Electric Water Heater
- Laundry: In Basement, Walk-in, Laundry Room
Features
- Ceiling Fan(s), Granite Counters, Open Floorplan, Countertops-Other
- Flooring: Ceramic Tile, Wood, Luxury Vinyl
- Basement: None
- Has fireplace: No
- Fireplace features: None
Interior area
- Total structure area: 1,644
- Total interior livable area: 1,644 sqft
Property
Parking
- Parking features: Attached Carport, Side/Rear Entry, Carport, Gravel, Parking Pad, Paved
- Has carport: Yes
- Has uncovered spaces: Yes
Features
- Levels: Multi/Split
- Patio & porch: Deck
Lot
- Size: 3.51 Acres
- Features: Sloped, Few Trees, Wooded, 2 - 5 Acres
- Topography: Level
Details
- Parcel number: 189040100300
Construction
Type & style
- Home type: SingleFamily
- Property subtype: Single Family Residence, Residential
Materials
- Vinyl Siding
- Foundation: Slab
- Roof: Composition
Condition
- Year built: 1991
Utilities & green energy
- Sewer: Septic Tank
- Water: Public
- Utilities for property: Cable Available
Community & neighborhood
Security
- Security features: Smoke Detector(s)
Community
- Community features: None
Location
- Region: Easley
- Subdivision: Arrowhead
Price history
| Date | Event | Price |
|---|---|---|
| 6/30/2023 | Sold | $329,900$201/sqft |
Source: | ||
| 4/24/2023 | Contingent | $329,900$201/sqft |
Source: | ||
| 4/20/2023 | Listed for sale | $329,900+32%$201/sqft |
Source: | ||
| 6/28/2021 | Sold | $249,900$152/sqft |
Source: | ||
| 5/23/2021 | Pending sale | $249,900$152/sqft |
Source: | ||
Public tax history
| Year | Property taxes | Tax assessment |
|---|---|---|
| 2024 | -- | $19,720 +75% |
| 2023 | $3,772 -30.8% | $11,270 -33.3% |
| 2022 | $5,453 +216.7% | $16,900 +241.4% |
Find assessor info on the county website
Neighborhood: 29642
Nearby schools
GreatSchools rating
- 7/10Hunt Meadows Elementary SchoolGrades: PK-5Distance: 1.5 mi
- 5/10Wren Middle SchoolGrades: 6-8Distance: 2.5 mi
- 9/10Wren High SchoolGrades: 9-12Distance: 2.8 mi
Schools provided by the listing agent
- Elementary: Hunt Meadows
- Middle: Wren
- High: Wren
Source: Greater Greenville AOR. This data may not be complete. We recommend contacting the local school district to confirm school assignments for this home.
Get a cash offer in 3 minutes
Find out how much your home could sell for in as little as 3 minutes with a no-obligation cash offer.
Estimated market value$384,400
Get a cash offer in 3 minutes
Find out how much your home could sell for in as little as 3 minutes with a no-obligation cash offer.
Estimated market value
$384,400
