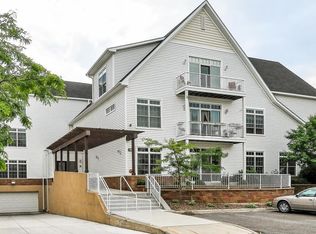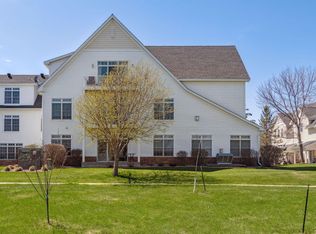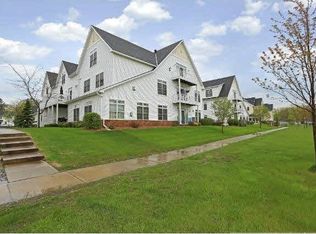Closed
$299,999
2100 Old School Rd APT 301, Mound, MN 55364
2beds
1,830sqft
Low Rise
Built in 2002
-- sqft lot
$315,500 Zestimate®
$164/sqft
$2,444 Estimated rent
Home value
$315,500
$300,000 - $334,000
$2,444/mo
Zestimate® history
Loading...
Owner options
Explore your selling options
What's special
This top-floor end unit condo boasts one level living with an elevator nearby, 2 bedrooms, 2 full baths, and 2 underground heated garage stalls. With 2 oversized bedrooms, a den, and a total of 1830 finished square feet, this condo offers a peaceful, spacious, and comfortable living in the heart of Mound. The Living/Dining space has 10' ceilings, wood flooring, and gas fireplace for the ultimate spacious feel. The kitchen is open, with granite counter tops, and a breakfast bar that can seat 4 or more people! New carpet and padding just installed in the bedrooms and den. The primary bedroom has an additional 23x7 storage closet, a separate primary bath with a dual vanity, separate tub and shower. The entire unit has been professionally cleaned and painted, for a turnkey move in experience! Walk to groceries, shopping and dining located less than a block away.
Zillow last checked: 8 hours ago
Listing updated: May 06, 2025 at 08:54am
Listed by:
Cheryl A Holds 612-741-0904,
Excelsior Realty
Bought with:
Adam Sullivan
Compass
Brittney Sullivan
Source: NorthstarMLS as distributed by MLS GRID,MLS#: 6469735
Facts & features
Interior
Bedrooms & bathrooms
- Bedrooms: 2
- Bathrooms: 2
- Full bathrooms: 2
Bedroom 1
- Level: Main
- Area: 266 Square Feet
- Dimensions: 19x14
Bedroom 2
- Level: Main
- Area: 168 Square Feet
- Dimensions: 14x12
Deck
- Level: Main
- Area: 68 Square Feet
- Dimensions: 17x4
Den
- Level: Main
- Area: 135 Square Feet
- Dimensions: 15x9
Dining room
- Level: Main
Kitchen
- Level: Main
- Area: 100 Square Feet
- Dimensions: 10x10
Laundry
- Level: Main
Living room
- Level: Main
- Area: 525 Square Feet
- Dimensions: 25x21
Storage
- Level: Main
Heating
- Forced Air
Cooling
- Central Air
Appliances
- Included: Dishwasher, Dryer, Gas Water Heater, Microwave, Range, Refrigerator, Washer, Water Softener Owned
Features
- Basement: None
- Number of fireplaces: 1
- Fireplace features: Gas, Living Room
Interior area
- Total structure area: 1,830
- Total interior livable area: 1,830 sqft
- Finished area above ground: 1,830
- Finished area below ground: 0
Property
Parking
- Total spaces: 2
- Parking features: Assigned, Asphalt, Garage Door Opener, Heated Garage, Insulated Garage, Garage, Paved, Underground
- Garage spaces: 2
- Has uncovered spaces: Yes
Accessibility
- Accessibility features: Doors 36"+, Accessible Elevator Installed, Grab Bars In Bathroom, Hallways 42"+, No Stairs Internal
Features
- Levels: One
- Stories: 1
- Pool features: None
Details
- Foundation area: 1830
- Parcel number: 1411724410130
- Zoning description: Residential-Single Family
Construction
Type & style
- Home type: Condo
- Property subtype: Low Rise
- Attached to another structure: Yes
Materials
- Wood Siding
Condition
- Age of Property: 23
- New construction: No
- Year built: 2002
Utilities & green energy
- Electric: Circuit Breakers, Power Company: Xcel Energy
- Gas: Natural Gas
- Sewer: City Sewer/Connected
- Water: City Water/Connected
Community & neighborhood
Security
- Security features: Fire Sprinkler System
Location
- Region: Mound
- Subdivision: Cic 1084 The Village By The Bay
HOA & financial
HOA
- Has HOA: Yes
- HOA fee: $480 monthly
- Amenities included: Elevator(s), Fire Sprinkler System, In-Ground Sprinkler System, Security
- Services included: Maintenance Structure, Hazard Insurance, Lawn Care, Maintenance Grounds, Professional Mgmt, Trash, Security, Shared Amenities, Snow Removal, Water
- Association name: Cedar Management
- Association phone: 952-253-4922
Price history
| Date | Event | Price |
|---|---|---|
| 3/5/2024 | Sold | $299,999$164/sqft |
Source: | ||
| 2/9/2024 | Pending sale | $299,999$164/sqft |
Source: | ||
| 1/12/2024 | Listed for sale | $299,999+115.8%$164/sqft |
Source: | ||
| 4/30/2012 | Sold | $139,000$76/sqft |
Source: | ||
| 3/3/2012 | Price change | $139,000-7.3%$76/sqft |
Source: Coldwell Banker Burnet - Wayzata #4064983 Report a problem | ||
Public tax history
| Year | Property taxes | Tax assessment |
|---|---|---|
| 2025 | $3,284 +2.2% | $282,600 -10.4% |
| 2024 | $3,214 +21.6% | $315,400 -0.3% |
| 2023 | $2,642 -0.4% | $316,200 +13.3% |
Find assessor info on the county website
Neighborhood: 55364
Nearby schools
GreatSchools rating
- 9/10Grandview Middle SchoolGrades: 5-7Distance: 0.3 mi
- 9/10Mound-Westonka High SchoolGrades: 8-12Distance: 1 mi
- 10/10Hilltop Primary SchoolGrades: K-4Distance: 0.9 mi
Get a cash offer in 3 minutes
Find out how much your home could sell for in as little as 3 minutes with a no-obligation cash offer.
Estimated market value$315,500
Get a cash offer in 3 minutes
Find out how much your home could sell for in as little as 3 minutes with a no-obligation cash offer.
Estimated market value
$315,500


