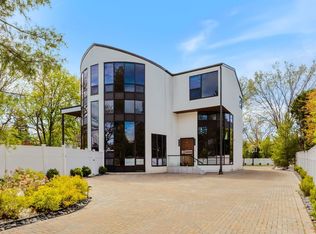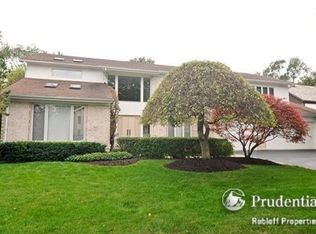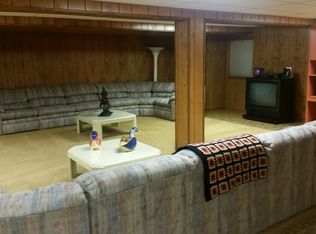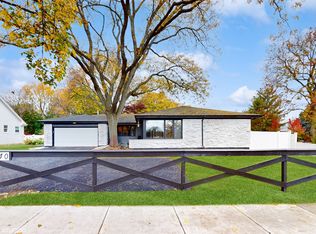Expansive, unique 5 bedroom, 5.1 bath home in District 30! Featuring a grand entrance with two story foyer, flowing open floor plan, indoor spa with sauna, outdoor in-ground pool and huge finished basement - this house has it all! Entertain in the two story family room, or outside by the pool for summer fun or hang out with the family around the built-in basement bar!! Tons of storage and closet space included in this contemporary beauty!!!
This property is off market, which means it's not currently listed for sale or rent on Zillow. This may be different from what's available on other websites or public sources.




