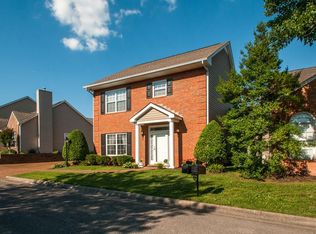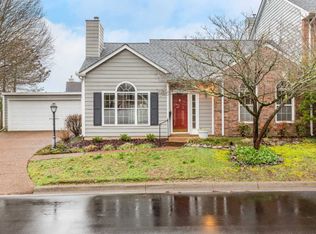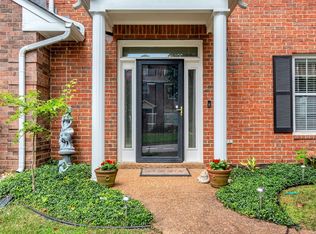Closed
$510,000
2100 Roderick Pl W, Franklin, TN 37064
2beds
1,373sqft
Single Family Residence, Residential
Built in 1994
4,356 Square Feet Lot
$506,400 Zestimate®
$371/sqft
$3,108 Estimated rent
Home value
$506,400
$481,000 - $532,000
$3,108/mo
Zestimate® history
Loading...
Owner options
Explore your selling options
What's special
Welcome to Your Dream Home at 2100 Roderick Place West in Charming Forrest Crossing! This Delightful 2 Bedroom, 2 Bathroom Residence is Nestled on a Generous, Private Corner Lot. This Home is Newly Updated with Fresh Paint, Quartz Countertops in the Kitchen, New Tile Flooring in the Bathrooms, and a Frameless Shower in the Primary Bathroom. Enjoy the Airy Atmosphere with High Ceilings and Relax by the Fireplace on Cool Evenings. The Modern Kitchen, Complete with an Electric Range, Dishwasher, and Microwave, Makes Meal Prep a Breeze. Step Outside to a Spacious Patio, Perfect for Entertaining or Unwinding. The Community Amenities include a Refreshing Pool, Playground, and Access to a Nearby Golf Course, Ensuring Endless Fun and Relaxation. Minutes from the Shops and Restaurants of Historic Downtown Franklin! This Home Embodies Comfortable Living with Ample Amenities. Don't Miss Out on this Fantastic Opportunity!
Zillow last checked: 8 hours ago
Listing updated: October 30, 2025 at 06:15pm
Listing Provided by:
Suzy Mills 615-947-7200,
Compass
Bought with:
Bernice Burns, 289397
Benchmark Realty, LLC
Source: RealTracs MLS as distributed by MLS GRID,MLS#: 2958099
Facts & features
Interior
Bedrooms & bathrooms
- Bedrooms: 2
- Bathrooms: 2
- Full bathrooms: 2
- Main level bedrooms: 2
Heating
- Natural Gas
Cooling
- Central Air
Appliances
- Included: Electric Oven, Electric Range, Dishwasher, Disposal, Microwave
- Laundry: Electric Dryer Hookup, Washer Hookup
Features
- Ceiling Fan(s), High Ceilings, Open Floorplan, Walk-In Closet(s)
- Flooring: Carpet, Wood, Tile
- Basement: None
- Number of fireplaces: 1
- Fireplace features: Gas
Interior area
- Total structure area: 1,373
- Total interior livable area: 1,373 sqft
- Finished area above ground: 1,373
Property
Parking
- Total spaces: 1
- Parking features: Detached
- Carport spaces: 1
Accessibility
- Accessibility features: Accessible Entrance
Features
- Levels: One
- Stories: 1
- Patio & porch: Patio
- Pool features: Association
- Fencing: Back Yard
Lot
- Size: 4,356 sqft
- Dimensions: 61 x 73
- Features: Corner Lot, Level, Private
- Topography: Corner Lot,Level,Private
Details
- Additional structures: Storage
- Parcel number: 094089B L 00100 00009089B
- Special conditions: Standard
Construction
Type & style
- Home type: SingleFamily
- Architectural style: Traditional
- Property subtype: Single Family Residence, Residential
Materials
- Brick
- Roof: Shingle
Condition
- New construction: No
- Year built: 1994
Utilities & green energy
- Sewer: Public Sewer
- Water: Public
- Utilities for property: Natural Gas Available, Water Available, Underground Utilities
Community & neighborhood
Security
- Security features: Smoke Detector(s)
Location
- Region: Franklin
- Subdivision: Forrest Crossing Sec 3-D
HOA & financial
HOA
- Has HOA: Yes
- HOA fee: $68 monthly
- Amenities included: Golf Course, Playground, Pool, Sidewalks, Underground Utilities, Trail(s)
- Services included: Recreation Facilities, Trash
Price history
| Date | Event | Price |
|---|---|---|
| 10/30/2025 | Sold | $510,000-1.9%$371/sqft |
Source: | ||
| 10/17/2025 | Contingent | $519,900$379/sqft |
Source: | ||
| 7/25/2025 | Listed for sale | $519,900$379/sqft |
Source: | ||
| 7/21/2025 | Listing removed | $519,900$379/sqft |
Source: | ||
| 5/16/2025 | Listed for sale | $519,900-1%$379/sqft |
Source: | ||
Public tax history
| Year | Property taxes | Tax assessment |
|---|---|---|
| 2024 | $2,070 +4% | $73,125 |
| 2023 | $1,990 | $73,125 |
| 2022 | $1,990 | $73,125 |
Find assessor info on the county website
Neighborhood: McEwen
Nearby schools
GreatSchools rating
- 9/10Moore Elementary SchoolGrades: PK-4Distance: 0.9 mi
- 7/10Freedom Middle SchoolGrades: 7-8Distance: 3.6 mi
- 7/10Freedom Intermediate SchoolGrades: 5-6Distance: 3.1 mi
Schools provided by the listing agent
- Elementary: Moore Elementary
- Middle: Freedom Middle School
- High: Centennial High School
Source: RealTracs MLS as distributed by MLS GRID. This data may not be complete. We recommend contacting the local school district to confirm school assignments for this home.
Get a cash offer in 3 minutes
Find out how much your home could sell for in as little as 3 minutes with a no-obligation cash offer.
Estimated market value$506,400
Get a cash offer in 3 minutes
Find out how much your home could sell for in as little as 3 minutes with a no-obligation cash offer.
Estimated market value
$506,400


