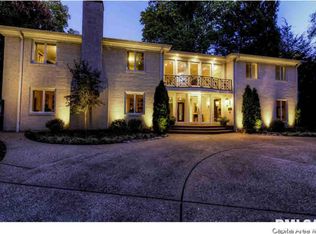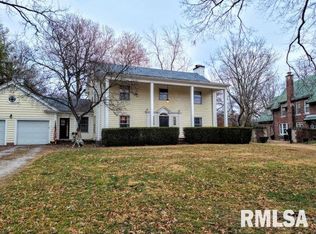Sold for $810,000
$810,000
2100 S Illini Rd, Springfield, IL 62704
5beds
5,762sqft
Single Family Residence, Residential
Built in ----
-- sqft lot
$874,500 Zestimate®
$141/sqft
$4,098 Estimated rent
Home value
$874,500
$787,000 - $971,000
$4,098/mo
Zestimate® history
Loading...
Owner options
Explore your selling options
What's special
One of Springfield's most prestigious addresses, 2100 Ilini Road in the heart of Leland Grove. Indulge in this art deco style all brick 5 bedroom, 5 1/2 bath home built in 2002 with 3 master suites. Offering 5,762 square feet of meticulously cared for real estate. Elaborate finishes as you enter onto marble flooring, gorgeous handcrafted millwork throughout, curved staircase, main floor mother-in-law suite with private laundry, gourmet kitchen offering sub zero refrigerator, wine center, new cooktop, huge island and wet bar in butlers pantry open, to cozy family room leading to courtyard, gorgeous formal dining room overlooking private back lawn, large formal living room and library both with gas log fireplaces. The second level does not disappoint with a deluxe master suite offering his and hers bathrooms both with custom walk-in closets, a private ensuite guest bedroom and 2 additional bedrooms with bath. The circle drive is perfect for hosting guests in this luxury home designed for casual living or formal entertaining. 3 HVAC zones, irrigated lawn, 2 laundry rooms, 3 car, zero entry, heated garage. New roof November 2023 with transferable warranty. Basement professionally water proofed Fall 2023.
Zillow last checked: 8 hours ago
Listing updated: August 03, 2024 at 01:21pm
Listed by:
Melissa D Vorreyer Mobl:217-652-0875,
RE/MAX Professionals
Bought with:
Melissa D Vorreyer, 475100751
RE/MAX Professionals
Source: RMLS Alliance,MLS#: CA1022211 Originating MLS: Capital Area Association of Realtors
Originating MLS: Capital Area Association of Realtors

Facts & features
Interior
Bedrooms & bathrooms
- Bedrooms: 5
- Bathrooms: 6
- Full bathrooms: 5
- 1/2 bathrooms: 1
Bedroom 1
- Level: Upper
- Dimensions: 19ft 3in x 18ft 7in
Bedroom 2
- Level: Upper
- Dimensions: 19ft 9in x 13ft 0in
Bedroom 3
- Level: Upper
- Dimensions: 12ft 7in x 15ft 1in
Bedroom 4
- Level: Upper
- Dimensions: 12ft 7in x 15ft 0in
Bedroom 5
- Level: Main
- Dimensions: 14ft 2in x 15ft 7in
Other
- Level: Main
- Dimensions: 18ft 9in x 16ft 6in
Other
- Area: 0
Additional room
- Description: Den
- Level: Upper
- Dimensions: 18ft 8in x 13ft 7in
Additional room 2
- Description: Library
- Level: Main
- Dimensions: 28ft 1in x 14ft 11in
Family room
- Level: Main
- Dimensions: 24ft 0in x 1410ft 0in
Kitchen
- Level: Main
- Dimensions: 28ft 1in x 12ft 9in
Living room
- Level: Main
- Dimensions: 19ft 2in x 36ft 0in
Main level
- Area: 3426
Upper level
- Area: 2336
Heating
- Forced Air
Cooling
- Central Air
Appliances
- Included: Dishwasher, Disposal, Dryer, Microwave, Other, Range, Refrigerator, Washer, Electric Water Heater
Features
- Bar, Vaulted Ceiling(s), Wet Bar, Solid Surface Counter, Ceiling Fan(s)
- Windows: Window Treatments, Blinds
- Basement: Crawl Space,Partial,Unfinished
- Number of fireplaces: 2
- Fireplace features: Gas Log, Living Room
Interior area
- Total structure area: 5,762
- Total interior livable area: 5,762 sqft
Property
Parking
- Total spaces: 3
- Parking features: Attached, Garage Faces Side
- Attached garage spaces: 3
Accessibility
- Accessibility features: Zero Step Entry
Features
- Levels: Two
- Patio & porch: Patio
- Spa features: Bath
Lot
- Dimensions: 100 x 171.12 x 100 x 183.48
- Features: Corner Lot, Level, Wooded
Details
- Parcel number: 22050329001
- Zoning description: R-1
- Other equipment: Radon Mitigation System
Construction
Type & style
- Home type: SingleFamily
- Property subtype: Single Family Residence, Residential
Materials
- Frame, Brick
- Foundation: Concrete Perimeter
- Roof: Shingle
Condition
- New construction: No
Utilities & green energy
- Sewer: Public Sewer
- Water: Public
- Utilities for property: Cable Available
Community & neighborhood
Security
- Security features: Security System
Location
- Region: Springfield
- Subdivision: None
Other
Other facts
- Road surface type: Paved
Price history
| Date | Event | Price |
|---|---|---|
| 8/2/2024 | Sold | $810,000-3.6%$141/sqft |
Source: | ||
| 5/17/2024 | Pending sale | $839,900$146/sqft |
Source: | ||
| 4/22/2024 | Price change | $839,900-4%$146/sqft |
Source: | ||
| 3/12/2024 | Price change | $875,000-2.8%$152/sqft |
Source: | ||
| 5/16/2023 | Listed for sale | $899,900$156/sqft |
Source: | ||
Public tax history
Tax history is unavailable.
Neighborhood: 62704
Nearby schools
GreatSchools rating
- 5/10Butler Elementary SchoolGrades: K-5Distance: 0.8 mi
- 3/10Benjamin Franklin Middle SchoolGrades: 6-8Distance: 0.6 mi
- 2/10Springfield Southeast High SchoolGrades: 9-12Distance: 3.3 mi
Get pre-qualified for a loan
At Zillow Home Loans, we can pre-qualify you in as little as 5 minutes with no impact to your credit score.An equal housing lender. NMLS #10287.

