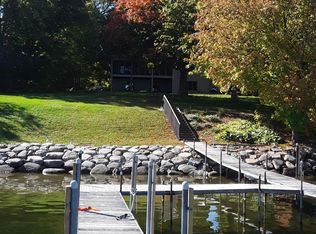Closed
$4,500,000
2100 Shadywood Rd, Wayzata, MN 55391
3beds
5,677sqft
Single Family Residence
Built in 2009
0.48 Square Feet Lot
$4,491,700 Zestimate®
$793/sqft
$4,466 Estimated rent
Home value
$4,491,700
$4.13M - $4.90M
$4,466/mo
Zestimate® history
Loading...
Owner options
Explore your selling options
What's special
Stunning and dramatic contemporary home situated on the shores of A rated Crystal Bay, Lake Minnetonka. Open floor plan with timeless features enhance both indoor and outdoor spaces, inviting you to experience the beauty and splendor of lake life through all its seasons! Floor to ceiling windows throughout home and minimal wall obstruction, frame the views! Fantastic primary suite with spalike bath, and two additional ensuite bedrooms. Lower level boasts step down bar, two flex rooms (easily converted to 4th bedroom), with hot tub just outside door on patio. Indoor and outdoor lighting illuminates in a spectacular manner. Also close to restaurants, bike trails and more. Start living the active, luxury lake lifestyle!
Zillow last checked: 8 hours ago
Listing updated: May 06, 2025 at 07:27am
Listed by:
Lezlie Dekko Bork 612-396-3887,
Edina Realty, Inc.,
Leslie R Bork 612-396-0232
Bought with:
LaRoyce Nicholson
Edina Realty, Inc.
Yocum Real Estate Group - Sara Yocum
Source: NorthstarMLS as distributed by MLS GRID,MLS#: 6489319
Facts & features
Interior
Bedrooms & bathrooms
- Bedrooms: 3
- Bathrooms: 5
- Full bathrooms: 3
- 3/4 bathrooms: 1
- 1/2 bathrooms: 1
Bedroom 1
- Level: Upper
- Area: 399 Square Feet
- Dimensions: 21x19
Bedroom 2
- Level: Upper
- Area: 165 Square Feet
- Dimensions: 15x11
Bedroom 3
- Level: Upper
- Area: 234 Square Feet
- Dimensions: 18x13
Other
- Level: Lower
- Area: 108 Square Feet
- Dimensions: 12x9
Deck
- Level: Upper
- Area: 64 Square Feet
- Dimensions: 8x8
Dining room
- Level: Main
- Area: 198 Square Feet
- Dimensions: 22x9
Family room
- Level: Lower
- Area: 660 Square Feet
- Dimensions: 30x22
Flex room
- Level: Lower
- Area: 210 Square Feet
- Dimensions: 15x14
Kitchen
- Level: Main
- Area: 308 Square Feet
- Dimensions: 22x14
Laundry
- Level: Upper
- Area: 100 Square Feet
- Dimensions: 10x10
Living room
- Level: Main
- Area: 432 Square Feet
- Dimensions: 24x18
Mud room
- Level: Main
- Area: 60 Square Feet
- Dimensions: 12x5
Office
- Level: Lower
- Area: 120 Square Feet
- Dimensions: 15x8
Office
- Level: Main
- Area: 72 Square Feet
- Dimensions: 9x8
Patio
- Level: Lower
- Area: 154 Square Feet
- Dimensions: 14x11
Patio
- Level: Main
- Area: 264 Square Feet
- Dimensions: 22x12
Heating
- Forced Air, Fireplace(s), Hot Water, Humidifier, Radiant Floor
Cooling
- Central Air
Appliances
- Included: Air-To-Air Exchanger, Dishwasher, Disposal, Dryer, Electronic Air Filter, Exhaust Fan, Freezer, Humidifier, Gas Water Heater, Microwave, Range, Refrigerator, Stainless Steel Appliance(s), Washer, Water Softener Owned, Wine Cooler
Features
- Central Vacuum
- Basement: Daylight,Drain Tiled,8 ft+ Pour,Finished,Full,Concrete,Storage Space,Sump Pump,Walk-Out Access
- Number of fireplaces: 1
- Fireplace features: Decorative, Gas, Living Room
Interior area
- Total structure area: 5,677
- Total interior livable area: 5,677 sqft
- Finished area above ground: 3,823
- Finished area below ground: 1,446
Property
Parking
- Total spaces: 4
- Parking features: Attached, Detached, Concrete, Floor Drain, Garage Door Opener, Heated Garage, Insulated Garage, Multiple Garages, Storage, Tandem
- Attached garage spaces: 4
- Has uncovered spaces: Yes
Accessibility
- Accessibility features: None
Features
- Levels: Two
- Stories: 2
- Patio & porch: Deck, Patio
- Has spa: Yes
- Spa features: Hot Tub
- Has view: Yes
- View description: East, Lake
- Has water view: Yes
- Water view: Lake
- Waterfront features: Dock, Lake Front, Lake View, Waterfront Elevation(10-15), Waterfront Num(27013300), Lake Bottom(Sand), Lake Acres(14205), Lake Depth(113)
- Body of water: Minnetonka
- Frontage length: Water Frontage: 65
Lot
- Size: 0.48 sqft
- Dimensions: 90 x 272 x 65 x 275
- Features: Irregular Lot, Wooded
Details
- Foundation area: 1854
- Parcel number: 1711723310041
- Zoning description: Residential-Single Family
Construction
Type & style
- Home type: SingleFamily
- Property subtype: Single Family Residence
Materials
- Cedar, Stucco, Wood Siding, Block, Concrete, Frame
- Roof: Age Over 8 Years,Flat,Rubber
Condition
- Age of Property: 16
- New construction: No
- Year built: 2009
Utilities & green energy
- Gas: Electric, Natural Gas
- Sewer: City Sewer/Connected, City Sewer - In Street
- Water: City Water/Connected, City Water - In Street
- Utilities for property: Underground Utilities
Community & neighborhood
Location
- Region: Wayzata
- Subdivision: Wileys Park Lake Mtka
HOA & financial
HOA
- Has HOA: No
Price history
| Date | Event | Price |
|---|---|---|
| 4/5/2024 | Sold | $4,500,000+12.5%$793/sqft |
Source: | ||
| 3/8/2024 | Pending sale | $4,000,000$705/sqft |
Source: | ||
| 3/6/2024 | Listed for sale | $4,000,000+66.7%$705/sqft |
Source: | ||
| 5/1/2015 | Sold | $2,400,000-7.5%$423/sqft |
Source: | ||
| 4/22/2015 | Pending sale | $2,595,000$457/sqft |
Source: Lakes Sotheby's International Realty #4570398 Report a problem | ||
Public tax history
| Year | Property taxes | Tax assessment |
|---|---|---|
| 2025 | $32,548 +4.6% | $4,286,500 +41.3% |
| 2024 | $31,124 +20.2% | $3,033,700 +0.7% |
| 2023 | $25,895 +11% | $3,014,000 +13.3% |
Find assessor info on the county website
Neighborhood: 55391
Nearby schools
GreatSchools rating
- 9/10Grandview Middle SchoolGrades: 5-7Distance: 2.6 mi
- 9/10Mound-Westonka High SchoolGrades: 8-12Distance: 3 mi
- 10/10Hilltop Primary SchoolGrades: K-4Distance: 2.8 mi
Get a cash offer in 3 minutes
Find out how much your home could sell for in as little as 3 minutes with a no-obligation cash offer.
Estimated market value
$4,491,700
