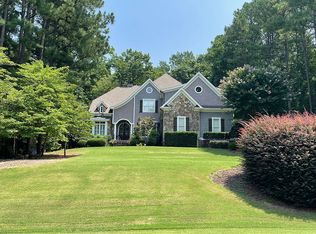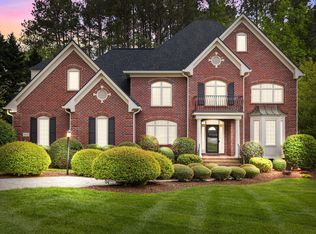Sold for $955,000
$955,000
2100 Whirlabout Way, Raleigh, NC 27613
4beds
3,890sqft
SingleFamily
Built in 2002
0.87 Acres Lot
$944,400 Zestimate®
$246/sqft
$4,704 Estimated rent
Home value
$944,400
$897,000 - $992,000
$4,704/mo
Zestimate® history
Loading...
Owner options
Explore your selling options
What's special
Wonderful main floor living. Bright, cheery kitchen opens to nook & family room. Stainless steel appliances, hardwoods in kitchen, nook, foyer, & family room. Main floor secondary bedrooms, office, formal dining room, lovely screened porch, double bonus rooms on second floor, craft room, walk in storage, irrigation, security system. Fantastic corner lot, fenced in yard. Convenient to I-540, I-40, airport, shopping.
Facts & features
Interior
Bedrooms & bathrooms
- Bedrooms: 4
- Bathrooms: 4
- Full bathrooms: 3
- 1/2 bathrooms: 1
Heating
- Heat pump, Electric
Appliances
- Included: Dishwasher, Microwave
Features
- 9 Ft Ceiling, Ceiling Fan, Granite Counter Tops, Smoke Alarm, Walk in Closet, Cable TV Available, Cable TV Available, Coffered Ceiling, Security System Finished, Bookshelves, Tray Ceiling
- Flooring: Tile, Carpet, Hardwood
- Has fireplace: Yes
Interior area
- Total interior livable area: 3,890 sqft
Property
Parking
- Parking features: Garage
Features
- Exterior features: Stone
Lot
- Size: 0.87 Acres
Details
- Parcel number: 0880641916
Construction
Type & style
- Home type: SingleFamily
- Architectural style: Conventional
Materials
- Frame
Condition
- Year built: 2002
Community & neighborhood
Location
- Region: Raleigh
HOA & financial
HOA
- Has HOA: Yes
- HOA fee: $35 monthly
Other
Other facts
- A/C: Dual Zone A/C, Heat Pump
- Bath Features: Tub/ Sep Shower, Bath/Shower, Whirlpool, Ceramic Bath Wall
- Exterior Features: Gutters, Screen Porch, Fenced Yard, Irrigation System, Covered Porch
- HO Fees Include: HO Association, Maint Com. Area
- Washer Dryer Location: 1st Floor, Utility Room WD
- Water/Sewer: Septic Tank, Community Water
- Lot Description: Landscaped, Corner Lot, Hardwood Trees
- Bedrooms 1st Floor: Yes
- Roof: Shingle
- Master Bedroom 1st Floor: Yes
- Master Bedroom Floor: Main
- Bedroom 2 Floor: Main
- Bedroom 3 Floor: Main
- Design: 2 Story
- Utility Room Floor: Main
- Entrance Hall Floor: Main
- Family Room Floor: Main
- Kitchen Floor: Main
- Other Rooms: 1st Floor Bedroom, 1st Floor Master Bedroom, Family Room, Office, Utility Room, Entry Foyer, Walk In Pantry, Bonus Room/Finish, Enclosed Porch
- Office/Study Floor: Main
- Breakfast Room Floor: Main
- Bedroom 4 Floor: Second
- Bonus Room Floor: Second
- Garage Floor: Main
- Exterior Finish: Shake, Stone Ext
- Parking: DW/Concrete, Entry/Side, Garage
- Style: Transitional
- Lvng Area/Other Rm 1 Lvl: Second
- Attic Description: Walk In
- Interior Features: 9 Ft Ceiling, Ceiling Fan, Granite Counter Tops, Smoke Alarm, Walk in Closet, Cable TV Available, Cable TV Available, Coffered Ceiling, Security System Finished, Bookshelves, Tray Ceiling
- Restrictive Covenants: Yes
- HOA 1 Fees Required: Yes
- HOA 1 Fee Payment: Annually
- Acres: .76-.99 Acres
- Subdivision: Papillon Park
Price history
| Date | Event | Price |
|---|---|---|
| 10/31/2025 | Sold | $955,000+64.9%$246/sqft |
Source: Public Record Report a problem | ||
| 11/9/2016 | Sold | $579,000-3.5%$149/sqft |
Source: | ||
| 11/2/2016 | Pending sale | $599,900$154/sqft |
Source: RE/MAX Preferred Associates #2085246 Report a problem | ||
| 9/29/2016 | Price change | $599,900-3.2%$154/sqft |
Source: RE/MAX Preferred Associates #2085246 Report a problem | ||
| 8/18/2016 | Price change | $619,900-0.8%$159/sqft |
Source: RE/MAX Preferred Associates #2085246 Report a problem | ||
Public tax history
| Year | Property taxes | Tax assessment |
|---|---|---|
| 2025 | $6,176 +3% | $962,470 |
| 2024 | $5,997 +33.4% | $962,470 +67.7% |
| 2023 | $4,495 +7.9% | $573,908 |
Find assessor info on the county website
Neighborhood: 27613
Nearby schools
GreatSchools rating
- 9/10Pleasant Union ElementaryGrades: PK-5Distance: 2.1 mi
- 8/10West Millbrook MiddleGrades: 6-8Distance: 6.5 mi
- 6/10Millbrook HighGrades: 9-12Distance: 8.9 mi
Schools provided by the listing agent
- Elementary: Wake - Pleasant Union
- High: Wake - Leesville Road
Source: The MLS. This data may not be complete. We recommend contacting the local school district to confirm school assignments for this home.
Get a cash offer in 3 minutes
Find out how much your home could sell for in as little as 3 minutes with a no-obligation cash offer.
Estimated market value$944,400
Get a cash offer in 3 minutes
Find out how much your home could sell for in as little as 3 minutes with a no-obligation cash offer.
Estimated market value
$944,400

