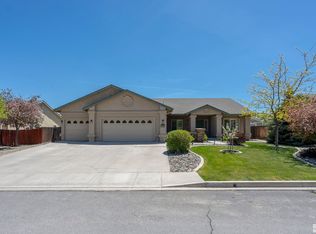Home is under contract, subject to the sale of Buyers home. Please submit back up offer. Huge .47 acre lot at end of cul-de-sac. Mountain views. Tons of room for RV parking on both sides of home. Extensive concrete patios, storage shed . Interior features include newer laminate flooring. Large formal living room, gas log fireplace. Spacious master suite with office or 4th bedroom. New tile in master shower. Kitchen is open to family room & rear yard. Soothing water fall feature/fish pond in rear yard.
This property is off market, which means it's not currently listed for sale or rent on Zillow. This may be different from what's available on other websites or public sources.
