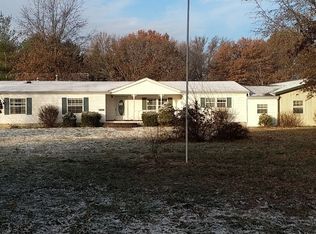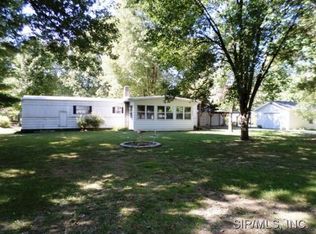
Closed
Listing Provided by:
Dana M Allen 618-444-7222,
Key Estates Realty and Property Management
Bought with: Key Estates Realty and Property Management
$130,000
21005 Adair Rd, Carlyle, IL 62231
4beds
1,650sqft
Manufactured Home, Single Family Residence
Built in 1992
0.92 Acres Lot
$-- Zestimate®
$79/sqft
$1,178 Estimated rent
Home value
Not available
Estimated sales range
Not available
$1,178/mo
Zestimate® history
Loading...
Owner options
Explore your selling options
What's special
Zillow last checked: 8 hours ago
Listing updated: September 12, 2025 at 05:11pm
Listing Provided by:
Dana M Allen 618-444-7222,
Key Estates Realty and Property Management
Bought with:
Dana M Allen, 471001911
Key Estates Realty and Property Management
Source: MARIS,MLS#: 25056456 Originating MLS: Southwestern Illinois Board of REALTORS
Originating MLS: Southwestern Illinois Board of REALTORS
Facts & features
Interior
Bedrooms & bathrooms
- Bedrooms: 4
- Bathrooms: 2
- Full bathrooms: 2
- Main level bathrooms: 2
- Main level bedrooms: 4
Primary bedroom
- Description: Primary Suite
- Features: Floor Covering: Carpeting
- Level: Main
- Area: 143
- Dimensions: 13x11
Bedroom 2
- Description: Split Bedroom Floorplan
- Features: Floor Covering: Carpeting
- Level: Main
- Area: 100
- Dimensions: 10x10
Bedroom 4
- Description: Split Bedroom Floor plan
- Features: Floor Covering: Carpeting
- Level: Main
- Area: 90
- Dimensions: 10x9
Bathroom 3
- Description: Walk In Closets
- Features: Floor Covering: Carpeting
- Level: Main
- Area: 108
- Dimensions: 12x9
Family room
- Description: Has Propane Fireplace
- Features: Floor Covering: Carpeting
- Level: Main
- Area: 195
- Dimensions: 15x13
Kitchen
- Description: Kitchen and Dining Area Open to each other
- Features: Floor Covering: Laminate, Wood
- Level: Main
- Area: 190
- Dimensions: 19x10
Living room
- Description: Large Entry into Dining Area
- Features: Floor Covering: Carpeting
- Level: Main
- Area: 247
- Dimensions: 19x13
Heating
- Forced Air, Propane
Cooling
- Ceiling Fan(s), Central Air, Electric
Appliances
- Included: Dishwasher, Dryer, Gas Range, Refrigerator, Washer
- Laundry: Electric Dryer Hookup, Inside, Laundry Room, Main Level, Washer Hookup
Features
- Built-in Features, Ceiling Fan(s), Country Kitchen, Kitchen Island, Kitchen/Dining Room Combo, Open Floorplan, Pantry, Separate Shower, Soaking Tub, Storage, Tub, Walk-In Closet(s), Workshop/Hobby Area
- Flooring: Carpet, Laminate
- Doors: Panel Door(s), Sliding Doors, Storm Door(s)
- Windows: Insulated Windows, Window Coverings, Window Treatments
- Basement: Crawl Space
- Number of fireplaces: 1
- Fireplace features: Family Room, Propane
Interior area
- Total structure area: 1,650
- Total interior livable area: 1,650 sqft
- Finished area above ground: 1,650
- Finished area below ground: 0
Property
Parking
- Total spaces: 2
- Parking features: Additional Parking, Driveway, Garage, Garage Door Opener, Garage Faces Rear, Gravel, Heated Garage, Oversized, Private
- Garage spaces: 2
- Has uncovered spaces: Yes
Accessibility
- Accessibility features: Adaptable Bathroom Walls
Features
- Levels: One
- Patio & porch: Covered, Deck, Front Porch, Patio, Rear Porch
- Exterior features: Private Entrance, Private Yard, RV Hookup, Storage
- Fencing: None
- Frontage length: 200
Lot
- Size: 0.92 Acres
- Dimensions: .92 Acre
- Features: Back Yard, Corner Lot, Front Yard, Landscaped, Level, Rectangular Lot, Some Trees
Details
- Additional structures: Equipment Shed, RV/Boat Storage, Shed(s), Storage, Workshop
- Parcel number: 030302301046
- Special conditions: Listing As Is
- Other equipment: Satellite Dish, TV Antenna
Construction
Type & style
- Home type: MobileManufactured
- Architectural style: Ranch
- Property subtype: Manufactured Home, Single Family Residence
Materials
- Frame
- Foundation: See Remarks
- Roof: Architectural Shingle,Rubber
Condition
- Updated/Remodeled
- New construction: No
- Year built: 1992
Utilities & green energy
- Electric: Single Phase
- Sewer: Public Sewer
- Water: Public
- Utilities for property: Electricity Connected, Propane, Sewer Connected, Water Connected
Community & neighborhood
Security
- Security features: Carbon Monoxide Detector(s), Smoke Detector(s)
Community
- Community features: Fishing, Lake, Trail(s)
Location
- Region: Carlyle
- Subdivision: Not In A Subdivision
Other
Other facts
- Listing terms: Cash,Conventional
- Ownership: Private
- Road surface type: Asphalt
Price history
| Date | Event | Price |
|---|---|---|
| 9/12/2025 | Sold | $130,000-7.1%$79/sqft |
Source: | ||
| 8/31/2025 | Contingent | $139,900$85/sqft |
Source: | ||
| 8/18/2025 | Price change | $139,900+0.6%$85/sqft |
Source: | ||
| 8/17/2025 | Price change | $139,000-18.2%$84/sqft |
Source: | ||
| 10/23/2024 | Price change | $170,000-10.5%$103/sqft |
Source: | ||
Public tax history
| Year | Property taxes | Tax assessment |
|---|---|---|
| 2024 | $225 -4.2% | $28,970 +10% |
| 2023 | $234 -2% | $26,330 +0.2% |
| 2022 | $239 -2.5% | $26,270 +7% |
Find assessor info on the county website
Neighborhood: 62231
Nearby schools
GreatSchools rating
- 4/10Carlyle Junior High SchoolGrades: 5-8Distance: 8.7 mi
- 6/10Carlyle High SchoolGrades: 9-12Distance: 8.8 mi
- 9/10Carlyle Elementary SchoolGrades: PK-4Distance: 8.9 mi
Schools provided by the listing agent
- Elementary: Carlyle Dist 1
- Middle: Carlyle Dist 1
- High: Carlyle
Source: MARIS. This data may not be complete. We recommend contacting the local school district to confirm school assignments for this home.
