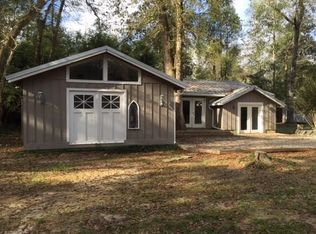Closed
Price Unknown
21005 Sims Vallon Rd, Covington, LA 70435
3beds
3,458sqft
Single Family Residence
Built in 1933
3.72 Acres Lot
$655,500 Zestimate®
$--/sqft
$3,136 Estimated rent
Home value
$655,500
$597,000 - $714,000
$3,136/mo
Zestimate® history
Loading...
Owner options
Explore your selling options
What's special
Nestled on 3.7 beautifully landscaped acres along Military Road, this stunning 1930 Dutch Colonial offers a rare blend of timeless character and modern luxury just three miles from downtown Covington. Surrounded by 200-year-old oak trees, vibrant gardens, and fruit trees, the winding drive leads to a private courtyard shaded by one of the majestic oaks. The home features a terracotta roof, original oak floors, and a charming wine cellar that speak to it’s the property’s history, while thoughtful updates throughout ensure comfort and convenience.
Inside, the home offers 3 bedrooms and 2.5 baths, including a renovated upstairs master suite with a luxurious soaker tub and updated plumbing. The formal living and dining rooms are perfect for entertaining, while a bright sunroom and fenced courtyard offer serene spaces to relax. The completely remodeled kitchen is a chef’s dream with new cabinets featuring utensil and spice drawers, quartz countertops, a tile backsplash extending to the ceiling, a 48-inch dual fuel range, under-counter microwave, dual sinks, dual refrigerators/freezers, and a hidden pantry.
Other recent upgrades include a new powder room vanity and floors, all new A/C ducting with separate systems for the upstairs and a mini-split for the sunroom, all new sheetrock in the kitchen and breakfast area, updated plumbing, sanded and re-stained oak floors downstairs, a whole home generator, and a relocated laundry area upstairs for added convenience. The exterior also boasts a resurfaced blacktop drive, a new privacy fence, and a spacious two-car garage. This one-of-a-kind property is a true must-see.
Zillow last checked: 8 hours ago
Listing updated: August 11, 2025 at 05:53pm
Listed by:
Patrick Roberts 985-502-9733,
Coldwell Banker TEC,
Sandra Roberts 504-813-1000,
Coldwell Banker TEC
Bought with:
NON MEMBER
NON-MLS MEMBER
Source: GSREIN,MLS#: 2507311
Facts & features
Interior
Bedrooms & bathrooms
- Bedrooms: 3
- Bathrooms: 3
- Full bathrooms: 2
- 1/2 bathrooms: 1
Primary bedroom
- Description: Flooring: Wood
- Level: Second
- Dimensions: 14.50 X 16.00
Bedroom
- Description: Flooring: Wood
- Level: Second
- Dimensions: 13.00 X 16.00
Bedroom
- Description: Flooring: Wood
- Level: Second
- Dimensions: 13.00 X 16.00
Breakfast room nook
- Description: Flooring: Wood
- Level: First
- Dimensions: 7.00 X 11.00
Dining room
- Description: Flooring: Wood
- Level: First
- Dimensions: 13.00 X 14.00
Kitchen
- Description: Flooring: Wood
- Level: First
- Dimensions: 11.00 X 24.00
Living room
- Description: Flooring: Wood
- Level: First
- Dimensions: 16.00 X 18.50
Living room
- Description: Flooring: Tile
- Level: First
- Dimensions: 19.50 X 24.50
Heating
- Central, Multiple Heating Units
Cooling
- Central Air, 2 Units
Appliances
- Included: Double Oven, Dishwasher, Oven, Range
- Laundry: Washer Hookup, Dryer Hookup
Features
- Ceiling Fan(s), Cathedral Ceiling(s), High Ceilings, Pantry, Stone Counters, Stainless Steel Appliances, Vaulted Ceiling(s)
- Has fireplace: Yes
- Fireplace features: Gas, Wood Burning
Interior area
- Total structure area: 3,878
- Total interior livable area: 3,458 sqft
Property
Parking
- Parking features: Carport, Detached, Three or more Spaces, Driveway
- Has carport: Yes
Features
- Levels: Two
- Stories: 2
- Patio & porch: Brick, Pavers
- Exterior features: Permeable Paving
- Pool features: None
Lot
- Size: 3.72 Acres
- Dimensions: 325 x 418 x 346 x 540
- Features: 1 to 5 Acres, Outside City Limits
Details
- Parcel number: 7043521005SIMSVALLONRDRD1A
- Special conditions: None
Construction
Type & style
- Home type: SingleFamily
- Architectural style: Colonial
- Property subtype: Single Family Residence
Materials
- Brick
- Foundation: Raised
- Roof: Other
Condition
- Excellent
- Year built: 1933
Utilities & green energy
- Electric: Generator
- Sewer: Septic Tank
- Water: Well
Community & neighborhood
Security
- Security features: Fire Sprinkler System
Location
- Region: Covington
- Subdivision: Not A Subdivision
Price history
| Date | Event | Price |
|---|---|---|
| 8/11/2025 | Sold | -- |
Source: | ||
| 7/7/2025 | Contingent | $775,000$224/sqft |
Source: | ||
| 6/24/2025 | Listed for sale | $775,000-13.8%$224/sqft |
Source: | ||
| 6/12/2023 | Listing removed | $899,000$260/sqft |
Source: | ||
| 3/13/2023 | Listed for sale | $899,000-1.3%$260/sqft |
Source: | ||
Public tax history
| Year | Property taxes | Tax assessment |
|---|---|---|
| 2024 | $3,755 +8.7% | $41,127 +19.8% |
| 2023 | $3,456 -0.1% | $34,328 |
| 2022 | $3,459 -22.2% | $34,328 |
Find assessor info on the county website
Neighborhood: 70435
Nearby schools
GreatSchools rating
- 5/10E. E. Lyon Elementary SchoolGrades: PK-3Distance: 2.7 mi
- 4/10William Pitcher Junior High SchoolGrades: 7-8Distance: 3.8 mi
- 5/10Covington High SchoolGrades: 9-12Distance: 4.6 mi
Sell with ease on Zillow
Get a Zillow Showcase℠ listing at no additional cost and you could sell for —faster.
$655,500
2% more+$13,110
With Zillow Showcase(estimated)$668,610
