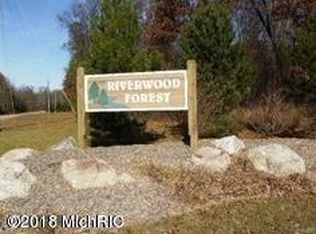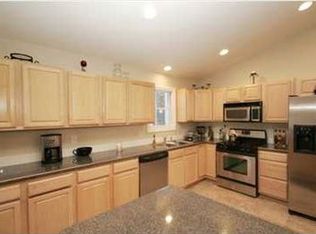Sold
$370,000
21008 Tamarack Rd, Howard City, MI 49329
4beds
2,464sqft
Single Family Residence
Built in 2002
3.02 Acres Lot
$373,900 Zestimate®
$150/sqft
$2,307 Estimated rent
Home value
$373,900
$310,000 - $452,000
$2,307/mo
Zestimate® history
Loading...
Owner options
Explore your selling options
What's special
Welcome to 21008 W Tamarack Rd! This spacious country home sits on just over 3 acres and offers 4 bedrooms, 2 bathrooms, and a huge 48x36 attached garage with a loft above. Cathedral ceilings and a wide-open layout are perfect for everyday living and entertaining. The main floor features a large kitchen with center island, dining area, living room with abundant natural light and two bedrooms. Upstairs you will find the spacious primary suite includes a walk-in closet, private bath and balcony. Downstairs you'll find a partially finished basement with a 4th bedroom. High speed fiber internet is already connected for those working from home! Outside, enjoy a large yard, peaceful setting. Two garage doors are 10'x10' and the third door is 8'x7
Zillow last checked: 8 hours ago
Listing updated: October 16, 2025 at 07:49am
Listed by:
David Jackson 616-528-0124,
Edison Brokers & Co LLC
Bought with:
Brenda S Beerthuis, 6506048349
RE/MAX United (Main)
Source: MichRIC,MLS#: 25029316
Facts & features
Interior
Bedrooms & bathrooms
- Bedrooms: 4
- Bathrooms: 2
- Full bathrooms: 2
- Main level bedrooms: 2
Dining room
- Description: Formal
Heating
- Forced Air
Appliances
- Included: Dishwasher, Freezer, Microwave, Oven, Range, Refrigerator, Washer, Water Softener Rented
- Laundry: Electric Dryer Hookup, Main Level
Features
- Ceiling Fan(s), LP Tank Rented, Eat-in Kitchen
- Flooring: Ceramic Tile, Wood
- Windows: Insulated Windows, Garden Window, Window Treatments
- Basement: Full
- Has fireplace: No
Interior area
- Total structure area: 2,064
- Total interior livable area: 2,464 sqft
- Finished area below ground: 0
Property
Parking
- Total spaces: 6
- Parking features: Garage Faces Rear, Garage Faces Front, Attached
- Garage spaces: 6
Features
- Stories: 2
- Exterior features: Balcony, Play Equipment
Lot
- Size: 3.02 Acres
- Dimensions: 200 x 714
- Features: Level, Wooded
Details
- Parcel number: 5901700901510
- Zoning description: Res
Construction
Type & style
- Home type: SingleFamily
- Architectural style: Traditional
- Property subtype: Single Family Residence
Materials
- Vinyl Siding
- Roof: Composition
Condition
- New construction: No
- Year built: 2002
Utilities & green energy
- Gas: LP Tank Rented
- Sewer: Septic Tank
- Water: Well
- Utilities for property: Cable Available, Phone Connected
Community & neighborhood
Location
- Region: Howard City
Other
Other facts
- Listing terms: Cash,FHA,VA Loan,USDA Loan,MSHDA,Conventional
- Road surface type: Paved
Price history
| Date | Event | Price |
|---|---|---|
| 8/13/2025 | Sold | $370,000-3.9%$150/sqft |
Source: | ||
| 7/9/2025 | Pending sale | $384,900$156/sqft |
Source: | ||
| 6/23/2025 | Price change | $384,900-1.3%$156/sqft |
Source: | ||
| 6/18/2025 | Listed for sale | $389,900+81.3%$158/sqft |
Source: | ||
| 10/28/2020 | Sold | $215,000-6.5%$87/sqft |
Source: Public Record Report a problem | ||
Public tax history
| Year | Property taxes | Tax assessment |
|---|---|---|
| 2025 | $3,626 +23% | $187,300 +2% |
| 2024 | $2,949 | $183,600 |
| 2023 | -- | -- |
Find assessor info on the county website
Neighborhood: 49329
Nearby schools
GreatSchools rating
- NAMacnaughton SchoolGrades: PK-2Distance: 3.8 mi
- 3/10Tri County Middle SchoolGrades: 6-8Distance: 5.1 mi
- 6/10Tri County Senior High SchoolGrades: 9-12Distance: 5.1 mi
Get pre-qualified for a loan
At Zillow Home Loans, we can pre-qualify you in as little as 5 minutes with no impact to your credit score.An equal housing lender. NMLS #10287.
Sell for more on Zillow
Get a Zillow Showcase℠ listing at no additional cost and you could sell for .
$373,900
2% more+$7,478
With Zillow Showcase(estimated)$381,378

