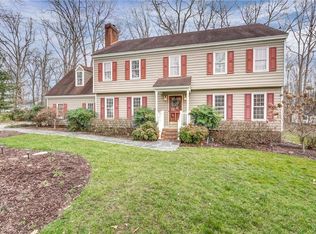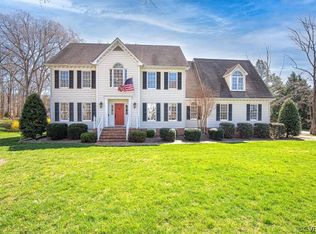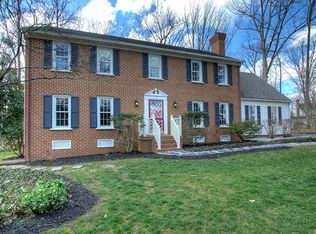Sold for $615,000
$615,000
2101 Corner Rock Rd, Midlothian, VA 23113
4beds
2,452sqft
Single Family Residence
Built in 1983
0.49 Acres Lot
$622,600 Zestimate®
$251/sqft
$2,797 Estimated rent
Home value
$622,600
Estimated sales range
Not available
$2,797/mo
Zestimate® history
Loading...
Owner options
Explore your selling options
What's special
Searching for your perfect home with peaceful, easy living in the much-desired Robious Corridor? Then you will want to see this beautiful colonial home located in Roxshire on a quiet cul-de-sac. This stunning home has new insulated siding, new vinyl windows, large primary closet and newly remodeled primary bath with double vanity and newly remodeled hall bath, all baths have granite counters. The updated kitchen that will inspire your inner chef with newer dishwasher, granite counter tops, tile backsplash, raised panel cabinets w/ soft close doors/drawers and pantry closet for storage. You will find plenty of room with 4 spacious bedrooms, 2.5 baths, a large rec room / home office, and gorgeous hardwood floors in downstairs rooms. You will enjoy gatherings in the generously sized living and dining rooms and warm winters in front of the new gas fireplace in the family room, which opens to a screened porch overlooking a beautifully landscaped and fenced backyard with flagstone patio and new full-yard sprinkler system and a large shed. Location is an understatement when living in the Robious corridor, only minutes from 288, great shopping, grocery stores, athletic clubs & Chesterfield's finest schools and parks.
NEW ITEMS
Insulated Siding 2024, Vinyl windows 2024, Programable, multizone sprinkler w/ rain sensor 2023, Front Paver stone walkway and front patio 2022, Flagstone patio in backyard 2022, New gas line and gas fireplace insert 2023, Dishwasher 2022, Electronic Smart Lock Deadbolt with Touchscreen and WiFi 2022, Vinyl plank flooring primary, upstairs hall and second bedroom 2022, Fully remodeled primary bath 2022,
Remodeled hall bath 2022, 8x15 walk-in primary closet converted from attic space 2022
Zillow last checked: 8 hours ago
Listing updated: June 25, 2025 at 02:12pm
Listed by:
Donya Cobb 206-920-6056,
EXP Realty LLC,
Jared Davis 804-536-6100,
EXP Realty LLC
Bought with:
Molly Jarvis, 0225247023
Samson Properties
Sarah Jarvis, 0225186166
Samson Properties
Source: CVRMLS,MLS#: 2513269 Originating MLS: Central Virginia Regional MLS
Originating MLS: Central Virginia Regional MLS
Facts & features
Interior
Bedrooms & bathrooms
- Bedrooms: 4
- Bathrooms: 3
- Full bathrooms: 2
- 1/2 bathrooms: 1
Primary bedroom
- Level: Second
- Dimensions: 17.5 x 14.1
Bedroom 2
- Level: Second
- Dimensions: 12.9 x 11.6
Bedroom 3
- Level: Second
- Dimensions: 11.6 x 10.7
Bedroom 4
- Level: Second
- Dimensions: 14.9 x 10.2
Additional room
- Description: Rec room or Office
- Level: First
- Dimensions: 21.3 x 13.0
Dining room
- Level: First
- Dimensions: 12.6 x 11.0
Other
- Description: Tub & Shower
- Level: Second
Half bath
- Level: First
Kitchen
- Description: Eat-in Kitchen
- Level: First
- Dimensions: 18.1 x 11.4
Laundry
- Level: First
- Dimensions: 0 x 0
Living room
- Level: First
- Dimensions: 16.5 x 11.5
Heating
- Electric, Heat Pump
Cooling
- Central Air
Appliances
- Included: Dishwasher, Exhaust Fan, Electric Cooking, Electric Water Heater, Disposal, Humidifier, Microwave, Refrigerator
- Laundry: Washer Hookup, Dryer Hookup
Features
- Breakfast Area, Bay Window, Ceiling Fan(s), Dining Area, Double Vanity, Eat-in Kitchen, Fireplace, Granite Counters, Bath in Primary Bedroom, Pantry, Recessed Lighting, Cable TV, Walk-In Closet(s)
- Flooring: Partially Carpeted, Tile, Vinyl, Wood
- Doors: Sliding Doors
- Windows: Screens
- Basement: Crawl Space
- Attic: Walk-up
- Number of fireplaces: 1
- Fireplace features: Gas, Insert
Interior area
- Total interior livable area: 2,452 sqft
- Finished area above ground: 2,452
- Finished area below ground: 0
Property
Parking
- Parking features: Driveway, Off Street, Paved
- Has uncovered spaces: Yes
Features
- Levels: Two
- Stories: 2
- Patio & porch: Screened, Porch
- Exterior features: Sprinkler/Irrigation, Porch, Storage, Shed, Paved Driveway
- Pool features: None
- Fencing: Back Yard
Lot
- Size: 0.49 Acres
- Features: Cul-De-Sac, Level
- Topography: Level
Details
- Additional structures: Shed(s)
- Parcel number: 734714462000000
- Zoning description: R15
Construction
Type & style
- Home type: SingleFamily
- Architectural style: Two Story
- Property subtype: Single Family Residence
Materials
- Drywall, Frame, Vinyl Siding
- Roof: Shingle
Condition
- Resale
- New construction: No
- Year built: 1983
Utilities & green energy
- Sewer: Public Sewer
- Water: Public
Community & neighborhood
Location
- Region: Midlothian
- Subdivision: Roxshire
Other
Other facts
- Ownership: Individuals
- Ownership type: Sole Proprietor
Price history
| Date | Event | Price |
|---|---|---|
| 6/20/2025 | Sold | $615,000-0.7%$251/sqft |
Source: | ||
| 5/20/2025 | Pending sale | $619,500$253/sqft |
Source: | ||
| 5/14/2025 | Listed for sale | $619,500+15.8%$253/sqft |
Source: | ||
| 6/17/2022 | Sold | $535,000+23%$218/sqft |
Source: | ||
| 5/6/2022 | Pending sale | $435,000$177/sqft |
Source: | ||
Public tax history
| Year | Property taxes | Tax assessment |
|---|---|---|
| 2025 | $4,778 +3.5% | $536,900 +4.7% |
| 2024 | $4,616 +13.7% | $512,900 +14.9% |
| 2023 | $4,060 +17.2% | $446,200 +18.4% |
Find assessor info on the county website
Neighborhood: 23113
Nearby schools
GreatSchools rating
- 6/10Robious Elementary SchoolGrades: PK-5Distance: 1.3 mi
- 7/10Robious Middle SchoolGrades: 6-8Distance: 1.2 mi
- 6/10James River High SchoolGrades: 9-12Distance: 2.4 mi
Schools provided by the listing agent
- Elementary: Robious
- Middle: Robious
- High: James River
Source: CVRMLS. This data may not be complete. We recommend contacting the local school district to confirm school assignments for this home.
Get a cash offer in 3 minutes
Find out how much your home could sell for in as little as 3 minutes with a no-obligation cash offer.
Estimated market value$622,600
Get a cash offer in 3 minutes
Find out how much your home could sell for in as little as 3 minutes with a no-obligation cash offer.
Estimated market value
$622,600


