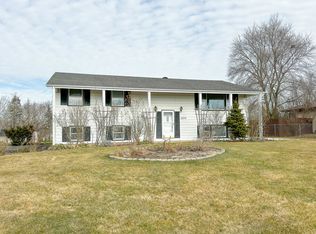Closed
$362,500
2101 Delaney Rd, New Lenox, IL 60451
3beds
2,100sqft
Single Family Residence
Built in 1972
0.5 Acres Lot
$398,400 Zestimate®
$173/sqft
$3,071 Estimated rent
Home value
$398,400
$378,000 - $418,000
$3,071/mo
Zestimate® history
Loading...
Owner options
Explore your selling options
What's special
Ready to spend this summer in the home of your dreams? This hard to find, true ranch home located in unincorporated New Lenox is exactly what you're looking for! 3bed, 2 bath, attached 2.5 car garage and 2100 square feet of living area! Prime location with low taxes and award winning New Lenox School District. Step inside to find a large living area, eat-in kitchen, and laundry on the main level! The kitchen has beautiful quartz countertops and soft-close cabinetry. All appliances stay! From the kitchen, you will find a sliding glass door that leads to the backyard of your dreams! There is a large deck that is perfect for entertaining or simply enjoying the peaceful outdoors on a warm evening. Outside you will find a fenced in yard, 6 person hot tub, gazebo, trampoline, and ample space to truly create your own backyard oasis. Inside there are 3 sizable bedrooms, and 2 bathrooms. The master bedroom has an en-suite. In addition, a FULL, partially finished basement boasts a custom bar, pool table, bonus room, and craft/storage room! Some of the many "news" to mention: tear off roof with new gutters and downspouts 2022, well pump 2021, septic terralift 2023, iron filter & water softener 2021, water heater 2021, and furnace 2020. Schedule your private showing today!!
Zillow last checked: 8 hours ago
Listing updated: April 28, 2024 at 08:50am
Listing courtesy of:
Jessica Kozlowski 815-274-2424,
eXp Realty
Bought with:
Tyler Burlison
eXp Realty
Source: MRED as distributed by MLS GRID,MLS#: 11993193
Facts & features
Interior
Bedrooms & bathrooms
- Bedrooms: 3
- Bathrooms: 2
- Full bathrooms: 2
Primary bedroom
- Features: Bathroom (Full)
- Level: Main
- Area: 165 Square Feet
- Dimensions: 11X15
Bedroom 2
- Level: Main
- Area: 168 Square Feet
- Dimensions: 12X14
Bedroom 3
- Level: Main
- Area: 182 Square Feet
- Dimensions: 13X14
Dining room
- Level: Main
- Area: 156 Square Feet
- Dimensions: 12X13
Kitchen
- Level: Main
- Area: 119 Square Feet
- Dimensions: 7X17
Laundry
- Level: Main
- Area: 20 Square Feet
- Dimensions: 5X4
Living room
- Level: Main
- Area: 364 Square Feet
- Dimensions: 14X26
Heating
- Forced Air
Cooling
- Central Air
Appliances
- Laundry: Main Level, Gas Dryer Hookup
Features
- Dry Bar, 1st Floor Full Bath
- Basement: Partially Finished,Full
Interior area
- Total structure area: 0
- Total interior livable area: 2,100 sqft
Property
Parking
- Total spaces: 6.5
- Parking features: On Site, Garage Owned, Attached, Owned, Garage
- Attached garage spaces: 2.5
Accessibility
- Accessibility features: No Disability Access
Features
- Stories: 1
- Has spa: Yes
- Spa features: Indoor Hot Tub
Lot
- Size: 0.50 Acres
Details
- Parcel number: 1508363020170000
- Special conditions: None
Construction
Type & style
- Home type: SingleFamily
- Architectural style: Ranch
- Property subtype: Single Family Residence
Materials
- Vinyl Siding, Stone
Condition
- New construction: No
- Year built: 1972
Utilities & green energy
- Sewer: Septic Tank
- Water: Well
Community & neighborhood
Location
- Region: New Lenox
Other
Other facts
- Listing terms: Conventional
- Ownership: Fee Simple
Price history
| Date | Event | Price |
|---|---|---|
| 4/26/2024 | Sold | $362,500+2.1%$173/sqft |
Source: | ||
| 3/28/2024 | Contingent | $355,000$169/sqft |
Source: | ||
| 3/23/2024 | Price change | $355,000-2.7%$169/sqft |
Source: | ||
| 3/17/2024 | Price change | $365,000-1.4%$174/sqft |
Source: | ||
| 3/1/2024 | Listed for sale | $370,000+39.6%$176/sqft |
Source: | ||
Public tax history
| Year | Property taxes | Tax assessment |
|---|---|---|
| 2023 | $7,729 +6.3% | $101,152 +8.5% |
| 2022 | $7,272 +5.4% | $93,185 +6.3% |
| 2021 | $6,899 +3% | $87,637 +3.7% |
Find assessor info on the county website
Neighborhood: 60451
Nearby schools
GreatSchools rating
- NASpencer Trail KindergartenGrades: KDistance: 1.7 mi
- 5/10Alex M Martino Jr High SchoolGrades: 7-8Distance: 2.8 mi
- 9/10Lincoln-Way Central High SchoolGrades: 9-12Distance: 3.1 mi
Schools provided by the listing agent
- District: 122
Source: MRED as distributed by MLS GRID. This data may not be complete. We recommend contacting the local school district to confirm school assignments for this home.
Get a cash offer in 3 minutes
Find out how much your home could sell for in as little as 3 minutes with a no-obligation cash offer.
Estimated market value$398,400
Get a cash offer in 3 minutes
Find out how much your home could sell for in as little as 3 minutes with a no-obligation cash offer.
Estimated market value
$398,400
