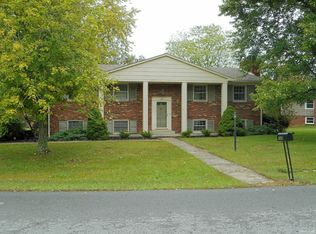This well maintained home has just been freshly painted inside, and the carpets professionally cleaned. The rooms are spacious and filled with light. The main level is 3 bedrooms (one with an attached bath), living room, dining room, one full bath off the hallway, a large family room with a fireplace off the eat in kitchen (open concept). The abundance of windows and large rooms makes for an expansive feel. The full basement is 2/3 finished as one large room with a sink/bar area, and brick fireplace. There’s also an additional bonus room with closet (ideal bedroom except it doesn’t have a window), a half bath in the utility room, and laundry. The attached 2 car garage enters to the basement. In addition to attached 2 car garage is a detached 2 garage with electric and poured concrete floor. For additional storage a small vinyl siding building with french doors and a loft area (with steps) is outback. Also included is the additional lot next door for an even larger yard or potential building use in the future. Central air and gas forced heat, public utilities. All brick exterior on 4 sides. Large front porch as well as a rear covered porch. Property being sold as-is, inspections are welcome, but no repairs will be made. The home is move in ready with select updates to be done to taste. Very desirable location and well maintained home. Call or text anytime 812-599-1357
This property is off market, which means it's not currently listed for sale or rent on Zillow. This may be different from what's available on other websites or public sources.
