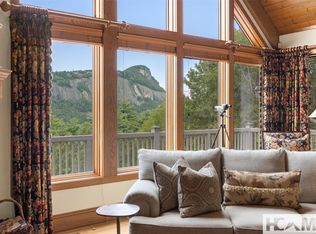Don't miss your opportunity to live in the prestigious, gated community of Highlands Falls Country Club. This five-bedroom, 4.5-bath home on more than one acre with mountain views boasts five fireplaces, a wealth of space, and all the amenities one would expect in a fine home. On the main level, you'll find the owner's en-suite, complete with a jetted tub, shower, and walk-in closet. Also on the main level is the living space, wet bar, dining area, and kitchen, which includes a JennAir grill top, an island, a breakfast bar, and a dumbwaiter that moves between the other levels of the house. The main floor offers two, wood-burning fireplaces with gas starters, cathedral ceilings, and windows from the base to apex, bringing in lovely light and scenery throughout the day. From the living space extends a wonderful, screened deck with another fireplace, leading to open decking with yet another fireplace. Upstairs are two bedrooms with a "Jack and Jill" bath, ample attic space, and a bonus playroom. The lower level includes two more bedrooms, each with a private bath, a family room with a fireplace, a refrigerator, a pool table, a laundry room, and a basement. Attached to the house is a two-car garage to keep both you and your vehicle away from the elements throughout the year. Club membership is optional, but necessary to enjoy all the club's amenities, including golf on a course designed by Joe Lee, tennis on four Har-Tru courts, pickleball and croquet courts, a large, heated swimming pool, a fully-equipped fitness center with a staff of personal trainers and massage therapists, six ponds stocked with bass and trout for year-round fishing, and gourmet dining and dancing at the clubhouse. Don't miss this one!
This property is off market, which means it's not currently listed for sale or rent on Zillow. This may be different from what's available on other websites or public sources.
