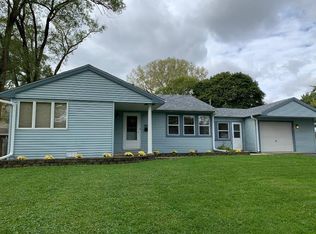Closed
$410,000
2101 George St, Rolling Meadows, IL 60008
4beds
1,900sqft
Single Family Residence
Built in 1955
9,877 Square Feet Lot
$440,700 Zestimate®
$216/sqft
$2,874 Estimated rent
Home value
$440,700
$419,000 - $463,000
$2,874/mo
Zestimate® history
Loading...
Owner options
Explore your selling options
What's special
Welcome to 2101 George, an updated throughout 4-bed, 2-bath home on a spacious corner lot, featuring a modern kitchen with quartz countertops, backsplash, and stainless-steel appliances; updated bathrooms; refinished hardwood floors; recessed lighting. Oversized 2-car garage with extra storage. Beautiful brick paver patio. Great community and convenient location - walk to schools and parks, minutes from shopping and transportation. A perfect blend of style and functionality.
Zillow last checked: 8 hours ago
Listing updated: January 24, 2024 at 12:00am
Listing courtesy of:
Peter Bellert 773-860-6955,
@properties Christie's International Real Estate,
Tamara Borowiec 773-882-0823,
@properties Christie's International Real Estate
Bought with:
Elias Masud
Compass
Source: MRED as distributed by MLS GRID,MLS#: 11938228
Facts & features
Interior
Bedrooms & bathrooms
- Bedrooms: 4
- Bathrooms: 2
- Full bathrooms: 2
Primary bedroom
- Features: Flooring (Hardwood)
- Level: Second
- Area: 221 Square Feet
- Dimensions: 17X13
Bedroom 2
- Features: Flooring (Hardwood)
- Level: Second
- Area: 140 Square Feet
- Dimensions: 14X10
Bedroom 3
- Features: Flooring (Hardwood)
- Level: Second
- Area: 180 Square Feet
- Dimensions: 18X10
Bedroom 4
- Features: Flooring (Hardwood)
- Level: Second
- Area: 110 Square Feet
- Dimensions: 11X10
Dining room
- Features: Flooring (Hardwood)
- Level: Main
- Area: 120 Square Feet
- Dimensions: 12X10
Family room
- Features: Flooring (Hardwood)
- Level: Main
- Area: 156 Square Feet
- Dimensions: 13X12
Kitchen
- Features: Kitchen (Updated Kitchen), Flooring (Hardwood)
- Level: Main
- Area: 224 Square Feet
- Dimensions: 16X14
Living room
- Features: Flooring (Hardwood)
- Level: Main
- Area: 240 Square Feet
- Dimensions: 20X12
Mud room
- Features: Flooring (Ceramic Tile)
- Level: Main
- Area: 44 Square Feet
- Dimensions: 11X4
Heating
- Natural Gas, Forced Air
Cooling
- Central Air
Appliances
- Included: Range, Microwave, Dishwasher, Refrigerator, Washer, Dryer, Stainless Steel Appliance(s)
- Laundry: Main Level
Features
- Flooring: Hardwood
- Basement: Crawl Space
- Attic: Pull Down Stair
Interior area
- Total structure area: 0
- Total interior livable area: 1,900 sqft
Property
Parking
- Total spaces: 2.5
- Parking features: On Site, Garage Owned, Detached, Garage
- Garage spaces: 2.5
Accessibility
- Accessibility features: No Disability Access
Features
- Stories: 2
Lot
- Size: 9,877 sqft
- Dimensions: 83X119
Details
- Parcel number: 02362060290000
- Special conditions: None
Construction
Type & style
- Home type: SingleFamily
- Property subtype: Single Family Residence
Materials
- Vinyl Siding
- Foundation: Concrete Perimeter
- Roof: Asphalt
Condition
- New construction: No
- Year built: 1955
Utilities & green energy
- Electric: Circuit Breakers
- Sewer: Public Sewer
- Water: Public
Community & neighborhood
Location
- Region: Rolling Meadows
HOA & financial
HOA
- Services included: None
Other
Other facts
- Listing terms: FHA
- Ownership: Fee Simple
Price history
| Date | Event | Price |
|---|---|---|
| 1/22/2024 | Sold | $410,000$216/sqft |
Source: | ||
| 12/26/2023 | Contingent | $410,000$216/sqft |
Source: | ||
| 12/21/2023 | Listed for sale | $410,000+76.7%$216/sqft |
Source: | ||
| 9/17/2014 | Sold | $232,000-2.3%$122/sqft |
Source: | ||
| 8/9/2014 | Pending sale | $237,500$125/sqft |
Source: Century 21 Real Estate Finders #08653494 Report a problem | ||
Public tax history
| Year | Property taxes | Tax assessment |
|---|---|---|
| 2023 | $7,599 +4.9% | $28,110 |
| 2022 | $7,247 +20% | $28,110 +30.4% |
| 2021 | $6,037 -3.3% | $21,561 -3.8% |
Find assessor info on the county website
Neighborhood: 60008
Nearby schools
GreatSchools rating
- 5/10Kimball Hill Elementary SchoolGrades: PK-6Distance: 0.6 mi
- 4/10Carl Sandburg Jr High SchoolGrades: 7-8Distance: 0.5 mi
- 9/10Rolling Meadows High SchoolGrades: 9-12Distance: 1.1 mi
Schools provided by the listing agent
- District: 15
Source: MRED as distributed by MLS GRID. This data may not be complete. We recommend contacting the local school district to confirm school assignments for this home.
Get a cash offer in 3 minutes
Find out how much your home could sell for in as little as 3 minutes with a no-obligation cash offer.
Estimated market value
$440,700
