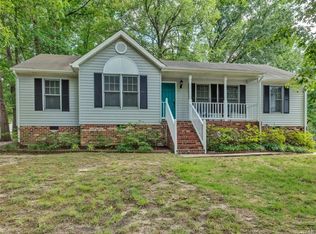This spacious single-family home offers a comfortable living environment with three bedrooms and two bathrooms. Spanning 1,296 square feet, every corner is designed to accommodate a variety of needs. The property features a modern kitchen equipped with stainless steel appliances, including a refrigerator, microwave, and dishwasher, which enhances the convenience of meal preparation. Updated features throughout the home, like hardwood flooring and contemporary fixtures, provide a pleasant and functional atmosphere. Essential amenities, such as washer and dryer hookups, garbage disposal, and air conditioning, ensure a hassle-free living experience. Additional conveniences include a carport to protect your vehicle from the elements and lawn space for outdoor activities or relaxation. The home also encompasses a fireplace, providing an additional heat source and a central gathering space. Ceiling fans are installed to enhance airflow and maintain a comfortable temperature throughout the year. Whether you are entertaining guests or enjoying daily life, this property is designed to meet your functional needs while offering a practical living space. Pets: Yes to dogs and cats. Residents are responsible for all utilities. Application; administration and additional fees may apply. Pet fees and pet rent may apply. All residents will be enrolled in the Resident Benefits Package (RBP) for $49.99/month and the Building Protection Plan for $11/month, which includes credit building, HVAC air filter delivery (for applicable properties), utility setup assistance at move-in, on-demand pest control, and much more! Contact your leasing agent for more information. A security deposit will be required before signing a lease. The first person to pay the deposit and fees will have the opportunity to move forward with a lease. You must be approved to pay the deposit and fees. Beware of scammers! Evernest will never request you to pay with Cash App, Zelle, Facebook, or any third party money transfer system. This property allows self guided viewing without an appointment. Contact for details.
This property is off market, which means it's not currently listed for sale or rent on Zillow. This may be different from what's available on other websites or public sources.
