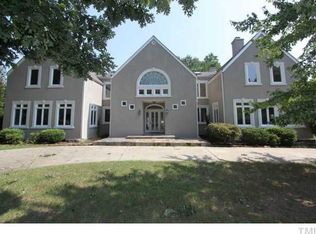Sold for $1,900,000
$1,900,000
2101 Gresham Lake Rd, Raleigh, NC 27615
5beds
5,424sqft
Single Family Residence, Residential
Built in 2022
0.48 Acres Lot
$1,864,500 Zestimate®
$350/sqft
$6,860 Estimated rent
Home value
$1,864,500
Estimated sales range
Not available
$6,860/mo
Zestimate® history
Loading...
Owner options
Explore your selling options
What's special
Built by Raleigh Custom Homes! This Classic English Arts and Crafts design by Tony Frazier-Features an Inviting Open Floor Plan. Convenient Owner's Suite w/SPA bath w/relaxing views + Study + Guest Suite, ALL on the Main Floor!! Gourmet Kitchen w/Professional Grade Subzero Built in, 48'' all gas Wolf Range, Custom Cabinets w/Quartz, Granite & Marble Counters.2ndFloor Features 3 additional Bedrooms (or use one as a Exercise Room) + Bonus Room w/ Wet Bar and Custom Built ins + Craft Room, Built for anything. Unfinished Walk in Storage. Hand-Picked Designer Lighting and Plumbing Fixtures Throughout. Exclusive Tile in all Baths. Custom Trim Work. Oversized Screen Porch w/ Fireplace, Vaulted Ceiling and Built in Grill w/ Hood. Beautifully Landscaped.
Zillow last checked: 8 hours ago
Listing updated: October 28, 2025 at 12:22am
Listed by:
Tim Thompson 919-395-1529,
Raleigh Custom Realty, LLC
Bought with:
Nicole Prophet, 313289
KoHo Realty Inc.
Source: Doorify MLS,MLS#: 10041393
Facts & features
Interior
Bedrooms & bathrooms
- Bedrooms: 5
- Bathrooms: 5
- Full bathrooms: 4
- 1/2 bathrooms: 1
Heating
- Electric, Fireplace(s), Forced Air, Heat Pump
Cooling
- Ceiling Fan(s), Central Air, Dual, Heat Pump
Appliances
- Included: Dishwasher, Disposal, Gas Range, Microwave, Oven, Range Hood, Refrigerator, Stainless Steel Appliance(s), Tankless Water Heater
- Laundry: Laundry Room
Features
- Built-in Features, Ceiling Fan(s), Entrance Foyer, High Ceilings, Kitchen Island, Open Floorplan, Pantry, Quartz Counters, Separate Shower, Smooth Ceilings, Soaking Tub, Walk-In Closet(s), Walk-In Shower, Water Closet
- Flooring: Carpet, Ceramic Tile, Hardwood
- Windows: Insulated Windows
- Number of fireplaces: 2
- Fireplace features: Family Room, Gas, Gas Log, Outside, See Remarks
Interior area
- Total structure area: 5,424
- Total interior livable area: 5,424 sqft
- Finished area above ground: 5,424
- Finished area below ground: 0
Property
Parking
- Total spaces: 5
- Parking features: Concrete, Garage, Garage Door Opener
- Attached garage spaces: 3
- Uncovered spaces: 2
Features
- Levels: Two
- Stories: 2
- Patio & porch: Enclosed, Rear Porch, See Remarks
- Exterior features: Rain Gutters
- Has view: Yes
Lot
- Size: 0.48 Acres
- Features: Back Yard, City Lot
Details
- Parcel number: 1717785033
- Special conditions: Seller Licensed Real Estate Professional
Construction
Type & style
- Home type: SingleFamily
- Architectural style: Craftsman
- Property subtype: Single Family Residence, Residential
Materials
- Brick Veneer, Fiber Cement
- Foundation: Pillar/Post/Pier
- Roof: Shingle
Condition
- New construction: No
- Year built: 2022
- Major remodel year: 2022
Details
- Builder name: Raleigh Custom Homes
Utilities & green energy
- Sewer: Public Sewer
- Water: Public
- Utilities for property: Cable Available, Electricity Available, Natural Gas Available, Sewer Available
Community & neighborhood
Location
- Region: Raleigh
- Subdivision: Not in a Subdivision
Price history
| Date | Event | Price |
|---|---|---|
| 3/12/2025 | Sold | $1,900,000-9.5%$350/sqft |
Source: | ||
| 2/9/2025 | Listing removed | $14,000$3/sqft |
Source: Doorify MLS #10062310 Report a problem | ||
| 2/9/2025 | Pending sale | $2,100,000$387/sqft |
Source: | ||
| 2/2/2025 | Price change | $14,000+16.7%$3/sqft |
Source: Doorify MLS #10062310 Report a problem | ||
| 2/2/2025 | Price change | $2,100,000+2.4%$387/sqft |
Source: | ||
Public tax history
| Year | Property taxes | Tax assessment |
|---|---|---|
| 2025 | $14,082 +0.4% | $1,612,376 |
| 2024 | $14,023 +82.3% | $1,612,376 +51.5% |
| 2023 | $7,691 +84.9% | $1,063,971 +533.3% |
Find assessor info on the county website
Neighborhood: North Raleigh
Nearby schools
GreatSchools rating
- 7/10North Ridge ElementaryGrades: PK-5Distance: 1.2 mi
- 8/10West Millbrook MiddleGrades: 6-8Distance: 1.6 mi
- 6/10Millbrook HighGrades: 9-12Distance: 1.5 mi
Schools provided by the listing agent
- Elementary: Wake - North Ridge
- Middle: Wake - West Millbrook
- High: Wake - Millbrook
Source: Doorify MLS. This data may not be complete. We recommend contacting the local school district to confirm school assignments for this home.
Get a cash offer in 3 minutes
Find out how much your home could sell for in as little as 3 minutes with a no-obligation cash offer.
Estimated market value$1,864,500
Get a cash offer in 3 minutes
Find out how much your home could sell for in as little as 3 minutes with a no-obligation cash offer.
Estimated market value
$1,864,500
