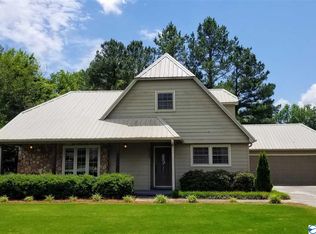Sold for $370,000
$370,000
2101 Lancelot Dr SW, Decatur, AL 35603
4beds
3,200sqft
Single Family Residence
Built in 1986
0.3 Acres Lot
$368,800 Zestimate®
$116/sqft
$2,115 Estimated rent
Home value
$368,800
$299,000 - $454,000
$2,115/mo
Zestimate® history
Loading...
Owner options
Explore your selling options
What's special
Impeccably updated and beautifully maintained, 4-bd/3.5 bath home, located on an oversized corner lot. The spacious kitchen has been professionally updated, featuring beautiful granite countertops, and all stainless steel appliances. Luxury flooring throughout the main level with beautiful slate floors in the main entrance. Upstairs baths have been fully updated with modern fixtures, designer finishes, and spa-like details. Bath in 4th bedroom has also been fully updated. Freshly painted interior with designer colors. There is also a space dedicated for a home office, study or a creative retreat. Home is truly MOVE-IN READY!
Zillow last checked: 8 hours ago
Listing updated: October 31, 2025 at 03:40pm
Listed by:
Lannette Spencer 256-476-1096,
MeritHouse Realty
Bought with:
Kristen Hight, 110578
A.H. Sothebys Int. Realty
Source: ValleyMLS,MLS#: 21895749
Facts & features
Interior
Bedrooms & bathrooms
- Bedrooms: 4
- Bathrooms: 4
- Full bathrooms: 3
- 1/2 bathrooms: 1
Primary bedroom
- Features: Ceiling Fan(s), Carpet, Double Vanity, Tile, Walk-In Closet(s), Walk in Closet 2
- Level: Second
- Area: 300
- Dimensions: 20 x 15
Bedroom 2
- Level: Second
- Area: 154
- Dimensions: 14 x 11
Bedroom 3
- Level: Second
- Area: 110
- Dimensions: 11 x 10
Bedroom 4
- Level: Second
- Area: 195
- Dimensions: 15 x 13
Family room
- Area: 299
- Dimensions: 23 x 13
Kitchen
- Features: Eat-in Kitchen, Granite Counters, Smooth Ceiling
- Level: First
- Area: 190
- Dimensions: 19 x 10
Living room
- Features: Ceiling Fan(s), Fireplace, Smooth Ceiling
- Level: First
- Area: 216
- Dimensions: 18 x 12
Office
- Level: First
- Area: 81
- Dimensions: 9 x 9
Heating
- Central 1, Central 2
Cooling
- Central 1, Central 2
Features
- Has basement: No
- Number of fireplaces: 1
- Fireplace features: Gas Log, Masonry, One
Interior area
- Total interior livable area: 3,200 sqft
Property
Parking
- Parking features: Garage-Two Car, Garage-Attached
Features
- Levels: Three Or More
- Stories: 3
Lot
- Size: 0.30 Acres
Details
- Parcel number: 1301021000178.000
Construction
Type & style
- Home type: SingleFamily
- Architectural style: Traditional
- Property subtype: Single Family Residence
Materials
- Foundation: Slab
Condition
- New construction: No
- Year built: 1986
Utilities & green energy
- Sewer: Public Sewer
- Water: Public
Community & neighborhood
Location
- Region: Decatur
- Subdivision: Dunbarton
Price history
| Date | Event | Price |
|---|---|---|
| 10/31/2025 | Sold | $370,000+0.3%$116/sqft |
Source: | ||
| 10/8/2025 | Contingent | $369,000$115/sqft |
Source: | ||
| 9/26/2025 | Price change | $369,000-5.1%$115/sqft |
Source: | ||
| 8/6/2025 | Listed for sale | $389,000$122/sqft |
Source: | ||
Public tax history
| Year | Property taxes | Tax assessment |
|---|---|---|
| 2024 | $1,724 | $38,060 |
| 2023 | $1,724 | $38,060 |
| 2022 | $1,724 +7.5% | $38,060 +7.5% |
Find assessor info on the county website
Neighborhood: 35603
Nearby schools
GreatSchools rating
- 4/10Chestnut Grove Elementary SchoolGrades: PK-5Distance: 0.6 mi
- 6/10Cedar Ridge Middle SchoolGrades: 6-8Distance: 0.4 mi
- 7/10Austin High SchoolGrades: 10-12Distance: 1.6 mi
Schools provided by the listing agent
- Elementary: Chestnut Grove Elementary
- Middle: Austin Middle
- High: Austin
Source: ValleyMLS. This data may not be complete. We recommend contacting the local school district to confirm school assignments for this home.
Get pre-qualified for a loan
At Zillow Home Loans, we can pre-qualify you in as little as 5 minutes with no impact to your credit score.An equal housing lender. NMLS #10287.
Sell for more on Zillow
Get a Zillow Showcase℠ listing at no additional cost and you could sell for .
$368,800
2% more+$7,376
With Zillow Showcase(estimated)$376,176
