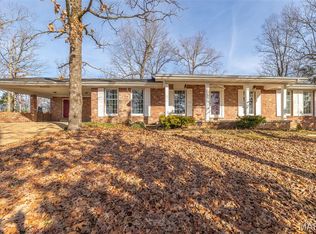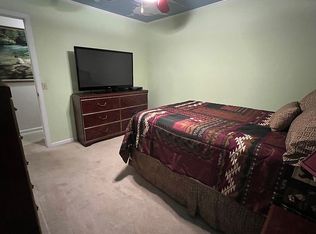Closed
Listing Provided by:
Denzell S Williams 573-507-1803,
Borrowed Time Real Estate
Bought with: Zdefault Office
Price Unknown
2101 Meadows Rd, Poplar Bluff, MO 63901
3beds
1,684sqft
Single Family Residence
Built in 1966
0.35 Acres Lot
$182,800 Zestimate®
$--/sqft
$1,427 Estimated rent
Home value
$182,800
Estimated sales range
Not available
$1,427/mo
Zestimate® history
Loading...
Owner options
Explore your selling options
What's special
Welcome to this beautifully maintained single-story ranch nestled in the desirable Bluff Estates subdivision. This 3-bedroom, 2-bathroom gem offers the perfect blend of comfort, privacy, and character.
Step inside to discover a spacious and inviting layout featuring a bright living area, a functional kitchen with plenty of cabinet space, and generously sized bedrooms. The home’s single-level design makes for easy living, ideal for families, retirees, or anyone looking for convenience and accessibility.
Situated on a large lot, the property also boasts two unique outbuildings located at the upper end of the property—perfect for a workshop, storage, or even a creative studio. From their elevated position, these structures provide a charming vantage point overlooking the road below, adding both utility and character to the landscape.
Bluff Estates is in close proximity to schools, shopping, and dining. Don’t miss the opportunity to own a piece of this highly sought-after community.
Zillow last checked: 8 hours ago
Listing updated: September 11, 2025 at 12:40pm
Listing Provided by:
Denzell S Williams 573-507-1803,
Borrowed Time Real Estate
Bought with:
Default Zmember
Zdefault Office
Source: MARIS,MLS#: 25021342 Originating MLS: Three Rivers Board of Realtors
Originating MLS: Three Rivers Board of Realtors
Facts & features
Interior
Bedrooms & bathrooms
- Bedrooms: 3
- Bathrooms: 2
- Full bathrooms: 2
- Main level bathrooms: 2
- Main level bedrooms: 3
Bedroom
- Features: Wall Covering: Some
- Level: Main
- Area: 154
- Dimensions: 11 x 14
Bedroom
- Area: 143
- Dimensions: 11 x 13
Bedroom
- Features: Wall Covering: Some
- Area: 121
- Dimensions: 11 x 11
Kitchen
- Level: Main
- Area: 414
- Dimensions: 18 x 23
Laundry
- Area: 81
- Dimensions: 9 x 9
Living room
- Level: Main
- Area: 280
- Dimensions: 14 x 20
Storage
- Area: 100
- Dimensions: 10 x 10
Heating
- Forced Air, Natural Gas, Other
Cooling
- Central Air, Electric
Appliances
- Included: Gas Water Heater
Features
- Basement: None
- Number of fireplaces: 1
- Fireplace features: Free Standing, Kitchen
Interior area
- Total structure area: 1,684
- Total interior livable area: 1,684 sqft
- Finished area above ground: 1,684
Property
Parking
- Total spaces: 2
- Parking features: Covered, Off Street, Oversized
- Carport spaces: 2
Features
- Levels: One
Lot
- Size: 0.35 Acres
- Dimensions: 100 x 146
Details
- Parcel number: 080833.0002002041.000
- Special conditions: Standard
Construction
Type & style
- Home type: SingleFamily
- Architectural style: Ranch
- Property subtype: Single Family Residence
Materials
- Brick Veneer
Condition
- Year built: 1966
Utilities & green energy
- Electric: 220 Volts
- Sewer: Public Sewer
- Water: Public
- Utilities for property: Electricity Connected, Sewer Connected, Water Connected
Community & neighborhood
Location
- Region: Poplar Bluff
- Subdivision: Bluff Estates 2nd Sub
Other
Other facts
- Listing terms: Cash,Conventional,FHA,USDA Loan,VA Loan
- Ownership: Private
Price history
| Date | Event | Price |
|---|---|---|
| 9/10/2025 | Sold | -- |
Source: | ||
| 8/15/2025 | Pending sale | $169,999$101/sqft |
Source: | ||
| 7/16/2025 | Price change | $169,999-1.4%$101/sqft |
Source: | ||
| 7/8/2025 | Price change | $172,500-1.4%$102/sqft |
Source: | ||
| 6/2/2025 | Price change | $175,000-2.8%$104/sqft |
Source: | ||
Public tax history
| Year | Property taxes | Tax assessment |
|---|---|---|
| 2025 | -- | $21,100 +7.1% |
| 2024 | $952 +0% | $19,700 |
| 2023 | $952 | $19,700 |
Find assessor info on the county website
Neighborhood: 63901
Nearby schools
GreatSchools rating
- 9/10O'Neal Elementary SchoolGrades: 1-3Distance: 0.5 mi
- 4/10Poplar Bluff Jr. High SchoolGrades: 7-8Distance: 1.6 mi
- 4/10Poplar Bluff High SchoolGrades: 9-12Distance: 1.7 mi
Schools provided by the listing agent
- Elementary: O'Neal Elem.
- Middle: Poplar Bluff Jr. High
- High: Poplar Bluff High
Source: MARIS. This data may not be complete. We recommend contacting the local school district to confirm school assignments for this home.

