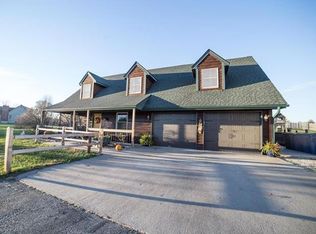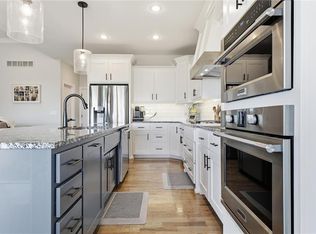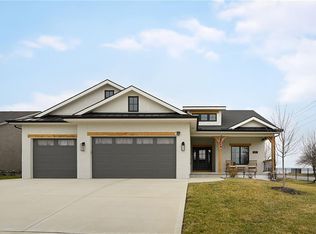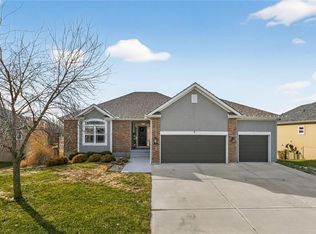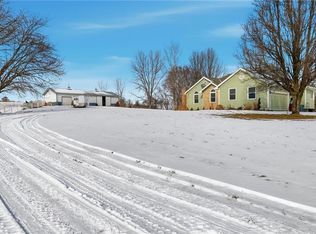Open House Rescheduled to Saturday February 7th 11am-1pm. Welcome to 2101 Petty Road in the Timber Creek Subdivision. This stunning 1.5 story home offers 5 bedrooms, 3.5 bathrooms, and a spacious 3-car garage. Boasting unique custom features with an open concept design, this home is sure to impress.
The main level features a primary suite, a kitchen with painted custom cabinets, quartz countertops, a large island, and 2 pantries. The living room is a bright and inviting space with tall ceilings, plenty of natural light, and a floor-to-ceiling stone fireplace, perfect for gatherings.
Hardwood floors add elegance to the main level, while plush carpeting provides comfort in all bedrooms. The bonus loft area upstairs overlooks the main living space, adding to the home's charm.
The mudroom off the garage offers built-in cabinets and ample storage for easy organization. Step outside to enjoy the large covered deck, extended patio, and stairs leading to the backyard. The oversized lot provides privacy with no rear or side neighbors, and the in-ground sprinkler system keeps the landscaping lush.
For outdoor fun, there's a concrete pad with a basketball goal, perfect for shooting hoops or setting up a firepit area. The fully finished basement offers a large recreational space, a 5th bedroom, a 3rd full bathroom, and expansive storage.
Don't miss the chance to call this exceptional property your own.
Active
$649,000
2101 S Petty Rd, Kearney, MO 64060
5beds
4,044sqft
Est.:
Single Family Residence
Built in 2023
0.59 Acres Lot
$-- Zestimate®
$160/sqft
$25/mo HOA
What's special
- 32 days |
- 1,946 |
- 67 |
Zillow last checked: 8 hours ago
Listing updated: February 07, 2026 at 11:11am
Listing Provided by:
Chelsie Gilpin 816-863-8791,
Turn Key Realty LLC
Source: Heartland MLS as distributed by MLS GRID,MLS#: 2597748
Tour with a local agent
Facts & features
Interior
Bedrooms & bathrooms
- Bedrooms: 5
- Bathrooms: 4
- Full bathrooms: 3
- 1/2 bathrooms: 1
Primary bedroom
- Features: Carpet, Ceiling Fan(s), Walk-In Closet(s)
- Level: First
- Dimensions: 15 x 16
Bedroom 2
- Features: Carpet, Walk-In Closet(s)
- Level: Second
- Dimensions: 10.8 x 11
Bedroom 3
- Features: Carpet, Walk-In Closet(s)
- Level: Second
- Dimensions: 14 x 13.4
Bedroom 4
- Features: Carpet
- Level: Second
- Dimensions: 13.9 x 14
Bedroom 5
- Features: Carpet, Ceiling Fan(s), Walk-In Closet(s)
- Level: Lower
Primary bathroom
- Features: Ceramic Tiles, Double Vanity, Quartz Counter
- Level: First
Bathroom 2
- Features: Ceramic Tiles, Double Vanity, Quartz Counter, Shower Over Tub
- Level: Second
Bathroom 3
- Features: Ceramic Tiles, Quartz Counter, Shower Over Tub
- Level: Lower
Den
- Level: First
- Dimensions: 10 x 12
Dining room
- Level: First
- Dimensions: 11 x 12
Great room
- Features: Carpet
- Level: Lower
Half bath
- Features: Ceramic Tiles, Quartz Counter
- Level: First
Kitchen
- Features: Kitchen Island, Pantry
- Level: First
- Dimensions: 16 x 12
Laundry
- Features: Built-in Features
- Level: Third
- Dimensions: 9.3 x 8
Living room
- Features: Fireplace
- Level: First
- Dimensions: 15.5 x 18.9
Loft
- Features: Carpet
- Level: Second
- Dimensions: 10.3 x 14.4
Heating
- Natural Gas
Cooling
- Electric
Appliances
- Included: Dishwasher, Disposal, Exhaust Fan, Microwave, Gas Range, Stainless Steel Appliance(s)
- Laundry: Bedroom Level
Features
- Ceiling Fan(s), Custom Cabinets, Kitchen Island, Painted Cabinets, Pantry, Vaulted Ceiling(s), Walk-In Closet(s)
- Flooring: Carpet, Tile, Wood
- Windows: Thermal Windows
- Basement: Basement BR,Daylight,Finished,Full
- Number of fireplaces: 1
- Fireplace features: Living Room
Interior area
- Total structure area: 4,044
- Total interior livable area: 4,044 sqft
- Finished area above ground: 2,582
- Finished area below ground: 1,462
Property
Parking
- Total spaces: 3
- Parking features: Attached, Garage Faces Front
- Attached garage spaces: 3
Features
- Patio & porch: Patio
Lot
- Size: 0.59 Acres
- Features: Corner Lot
Details
- Parcel number: 112080010009.00
Construction
Type & style
- Home type: SingleFamily
- Architectural style: Traditional
- Property subtype: Single Family Residence
Materials
- Frame, Stone Trim
- Roof: Composition
Condition
- Year built: 2023
Details
- Builder model: Cherrywood B
- Builder name: Jake Beggs Const
Utilities & green energy
- Sewer: Public Sewer
- Water: Public
Community & HOA
Community
- Security: Smart Door Lock
- Subdivision: Timber Creek
HOA
- Has HOA: Yes
- HOA fee: $300 annually
- HOA name: Timber Creek
Location
- Region: Kearney
Financial & listing details
- Price per square foot: $160/sqft
- Tax assessed value: $95,250
- Annual tax amount: $6,232
- Date on market: 1/28/2026
- Listing terms: Cash,Conventional,FHA,USDA Loan,VA Loan
- Ownership: Private
- Road surface type: Paved
Estimated market value
Not available
Estimated sales range
Not available
Not available
Price history
Price history
| Date | Event | Price |
|---|---|---|
| 1/28/2026 | Listed for sale | $649,000+23.6%$160/sqft |
Source: | ||
| 2/28/2023 | Sold | -- |
Source: | ||
| 1/26/2023 | Pending sale | $525,000$130/sqft |
Source: | ||
| 12/19/2022 | Price change | $525,000-5.4%$130/sqft |
Source: | ||
| 8/11/2022 | Listed for sale | $555,000$137/sqft |
Source: | ||
Public tax history
Public tax history
| Year | Property taxes | Tax assessment |
|---|---|---|
| 2025 | -- | $95,250 +13% |
| 2024 | $5,776 +17.8% | $84,280 +17.3% |
| 2023 | $4,905 +631% | $71,820 +656% |
| 2022 | $671 +45.7% | $9,500 +42.9% |
| 2021 | $460 +1214.7% | $6,650 +1345.7% |
| 2020 | $35 | $460 |
Find assessor info on the county website
BuyAbility℠ payment
Est. payment
$3,692/mo
Principal & interest
$3094
Property taxes
$573
HOA Fees
$25
Climate risks
Neighborhood: 64060
Nearby schools
GreatSchools rating
- 4/10Hawthorne Elementary SchoolGrades: K-5Distance: 0.5 mi
- 8/10Kearney Junior High SchoolGrades: 8-9Distance: 1.1 mi
- 9/10Kearney High SchoolGrades: 10-12Distance: 1 mi
Schools provided by the listing agent
- Elementary: Kearney
- Middle: Kearney
- High: Kearney
Source: Heartland MLS as distributed by MLS GRID. This data may not be complete. We recommend contacting the local school district to confirm school assignments for this home.
